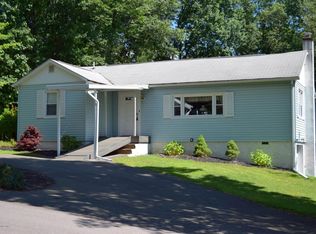Sold for $358,000 on 08/17/23
$358,000
8104 Oak Ridge Ln, Cresco, PA 18326
4beds
2,043sqft
Single Family Residence
Built in 1968
1.26 Acres Lot
$379,600 Zestimate®
$175/sqft
$2,450 Estimated rent
Home value
$379,600
$357,000 - $402,000
$2,450/mo
Zestimate® history
Loading...
Owner options
Explore your selling options
What's special
BEAUTIFUL 4ba/2.5ba Colonial situated on a SPACIOUS CORNER LOT! This home includes an ADDITIONAL LOT, ensuring you have plenty of room to expand & create your dream oasis. The foyer has a cozy sitting nook. The comfortable Living Room w/ a BRICK FIREPLACE, creating a focal point for gatherings & chilly evenings. Adjacent is a Formal Dining Room w/ pocket doors. The Kitchen has stainless steel appliances & ample space for meal preparation. The sunken Family Room offers a calm retreat w/ access to a SCREENED-IN PORCH to enjoy the fresh breeze & embrace the beauty of the outdoors while remaining sheltered. Upstairs has 4bds, including a Primary Suite w/ a walk-in closet & private bath. This home also has a FULL BASEMENT, covered porch, & a 2-car garage. With its desirable location, additional lot, & numerous features, this home presents an incredible opportunity!
Zillow last checked: 8 hours ago
Listing updated: February 14, 2025 at 09:55am
Listed by:
James Galligan 570-656-2235,
Keller Williams Real Estate - Stroudsburg 803 Main
Bought with:
Chelsea Aleksich, RS328668
Keller Williams Real Estate - Stroudsburg
Source: PMAR,MLS#: PM-107013
Facts & features
Interior
Bedrooms & bathrooms
- Bedrooms: 4
- Bathrooms: 3
- Full bathrooms: 2
- 1/2 bathrooms: 1
Primary bedroom
- Description: Carpet Floors | Walk-in Closet
- Level: Second
- Area: 172.5
- Dimensions: 15 x 11.5
Bedroom 2
- Description: Hardwood Floors
- Level: Second
- Area: 137.64
- Dimensions: 12.4 x 11.1
Bedroom 3
- Description: Hardwood Floors
- Level: Second
- Area: 112.22
- Dimensions: 11.1 x 10.11
Bedroom 4
- Description: Hardwood Floors
- Level: Second
- Area: 110.23
- Dimensions: 12.1 x 9.11
Primary bathroom
- Level: Second
- Area: 41.28
- Dimensions: 8.6 x 4.8
Bathroom 2
- Description: Tiled Floors
- Level: Second
- Area: 35.35
- Dimensions: 8.6 x 4.11
Bathroom 3
- Description: Half Bath
- Level: First
- Area: 24.6
- Dimensions: 6 x 4.1
Dining room
- Description: Pocket Doors
- Level: First
- Area: 164.16
- Dimensions: 14.4 x 11.4
Family room
- Description: Hardwood Floors | Access to Screen Porch
- Level: First
- Area: 232.1
- Dimensions: 21.1 x 11
Other
- Description: Sitting Nook
- Level: First
- Area: 87.4
- Dimensions: 11.5 x 7.6
Kitchen
- Description: Stainless Steel Appliances
- Level: First
- Area: 141.36
- Dimensions: 12.4 x 11.4
Living room
- Description: Propane Fireplace
- Level: First
- Area: 287.1
- Dimensions: 21.11 x 13.6
Other
- Description: Screen Porch
- Level: First
- Area: 228.92
- Dimensions: 19.4 x 11.8
Heating
- Baseboard, Electric, Propane
Cooling
- Ceiling Fan(s)
Appliances
- Included: Electric Oven, Gas Range, Refrigerator, Water Heater, Dishwasher, Stainless Steel Appliance(s)
- Laundry: Electric Dryer Hookup, Washer Hookup
Features
- Walk-In Closet(s), Other
- Flooring: Carpet, Hardwood, Tile
- Basement: Full,Exterior Entry,Unfinished
- Has fireplace: Yes
- Fireplace features: Living Room, Gas, Brick
- Common walls with other units/homes: No Common Walls
Interior area
- Total structure area: 2,961
- Total interior livable area: 2,043 sqft
- Finished area above ground: 2,043
- Finished area below ground: 0
Property
Parking
- Total spaces: 2
- Parking features: Garage - Attached
- Attached garage spaces: 2
Features
- Stories: 2
- Patio & porch: Porch, Screened
Lot
- Size: 1.26 Acres
- Features: Corner Lot, Level, Not In Development
Details
- Parcel number: 01.16.1.281
- Zoning description: Residential
Construction
Type & style
- Home type: SingleFamily
- Architectural style: Colonial
- Property subtype: Single Family Residence
Materials
- Brick, Aluminum Siding
- Roof: Asphalt
Condition
- Year built: 1968
Utilities & green energy
- Electric: Circuit Breakers
- Sewer: Septic Tank
- Water: Public
Community & neighborhood
Security
- Security features: Smoke Detector(s)
Location
- Region: Cresco
- Subdivision: None
HOA & financial
HOA
- Has HOA: No
- Amenities included: None
Other
Other facts
- Listing terms: Cash,Conventional,FHA,VA Loan
- Road surface type: Paved
Price history
| Date | Event | Price |
|---|---|---|
| 8/17/2023 | Sold | $358,000+5.3%$175/sqft |
Source: PMAR #PM-107013 | ||
| 6/16/2023 | Listed for sale | $339,900$166/sqft |
Source: PMAR #PM-107013 | ||
Public tax history
| Year | Property taxes | Tax assessment |
|---|---|---|
| 2025 | $4,962 +8.2% | $163,650 |
| 2024 | $4,584 +7% | $163,650 |
| 2023 | $4,283 +1.7% | $163,650 |
Find assessor info on the county website
Neighborhood: Mountainhome
Nearby schools
GreatSchools rating
- 5/10Swiftwater El CenterGrades: K-3Distance: 6 mi
- 7/10Pocono Mountain East Junior High SchoolGrades: 7-8Distance: 6.4 mi
- 9/10Pocono Mountain East High SchoolGrades: 9-12Distance: 6.3 mi

Get pre-qualified for a loan
At Zillow Home Loans, we can pre-qualify you in as little as 5 minutes with no impact to your credit score.An equal housing lender. NMLS #10287.
Sell for more on Zillow
Get a free Zillow Showcase℠ listing and you could sell for .
$379,600
2% more+ $7,592
With Zillow Showcase(estimated)
$387,192