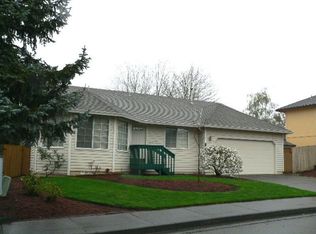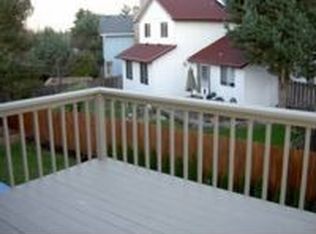Sold
$625,000
8104 SW 159th Pl, Beaverton, OR 97007
3beds
2,078sqft
Residential, Single Family Residence
Built in 1988
6,534 Square Feet Lot
$612,200 Zestimate®
$301/sqft
$2,909 Estimated rent
Home value
$612,200
$582,000 - $649,000
$2,909/mo
Zestimate® history
Loading...
Owner options
Explore your selling options
What's special
Beautiful 2 level 3 bedroom with a Bonus room. Gourmet remodeled kitchen with gorgeous soft closed cabinets. Granite counter tops, Island with gas cooktop, Stainless appliances. Updated baths with granite counters. New fixtures throughout. Primary bath updated with granite and tile. Walk-in Closet! Fenced backyard with patio and firepit area. All this sits in a culdesac.
Zillow last checked: 8 hours ago
Listing updated: June 13, 2025 at 03:07am
Listed by:
Paula Osborne 503-705-2420,
Wise Move Real Estate
Bought with:
Meghan Scott, 201217945
MORE Realty
Source: RMLS (OR),MLS#: 728454874
Facts & features
Interior
Bedrooms & bathrooms
- Bedrooms: 3
- Bathrooms: 3
- Full bathrooms: 2
- Partial bathrooms: 1
- Main level bathrooms: 1
Primary bedroom
- Features: Walkin Closet, Walkin Shower
- Level: Upper
Bedroom 2
- Level: Upper
Bedroom 3
- Level: Upper
Dining room
- Features: Builtin Features, Formal
- Level: Main
Family room
- Features: Fireplace Insert, Wallto Wall Carpet
- Level: Main
Kitchen
- Features: Dishwasher, Gourmet Kitchen, Microwave, Builtin Oven, Free Standing Refrigerator, Granite
- Level: Main
Living room
- Features: Bay Window, High Ceilings
- Level: Main
Heating
- Forced Air
Cooling
- Central Air
Appliances
- Included: Built In Oven, Built-In Range, Cooktop, Dishwasher, Disposal, Free-Standing Refrigerator, Gas Appliances, Stainless Steel Appliance(s), Microwave, Gas Water Heater
Features
- Granite, Built-in Features, Formal, Gourmet Kitchen, High Ceilings, Walk-In Closet(s), Walkin Shower, Kitchen Island
- Flooring: Wall to Wall Carpet
- Windows: Bay Window(s)
- Basement: Crawl Space
- Number of fireplaces: 1
- Fireplace features: Gas, Insert
Interior area
- Total structure area: 2,078
- Total interior livable area: 2,078 sqft
Property
Parking
- Total spaces: 3
- Parking features: Attached
- Attached garage spaces: 3
Features
- Levels: Two
- Stories: 2
- Patio & porch: Patio
- Exterior features: Yard
- Fencing: Fenced
Lot
- Size: 6,534 sqft
- Features: Cul-De-Sac, SqFt 5000 to 6999
Details
- Additional structures: ToolShed
- Parcel number: R1462072
Construction
Type & style
- Home type: SingleFamily
- Architectural style: Traditional
- Property subtype: Residential, Single Family Residence
Materials
- Lap Siding
- Roof: Composition
Condition
- Resale
- New construction: No
- Year built: 1988
Utilities & green energy
- Gas: Gas
- Sewer: Public Sewer
- Water: Public
Community & neighborhood
Location
- Region: Beaverton
- Subdivision: Sexton
Other
Other facts
- Listing terms: Cash,Conventional,FHA,VA Loan
- Road surface type: Paved
Price history
| Date | Event | Price |
|---|---|---|
| 6/13/2025 | Sold | $625,000-2.3%$301/sqft |
Source: | ||
| 5/13/2025 | Pending sale | $639,900$308/sqft |
Source: | ||
| 5/1/2025 | Listed for sale | $639,900+216.8%$308/sqft |
Source: | ||
| 2/22/2000 | Sold | $202,000$97/sqft |
Source: Public Record | ||
Public tax history
| Year | Property taxes | Tax assessment |
|---|---|---|
| 2024 | $7,698 +5.9% | $354,240 +3% |
| 2023 | $7,268 +4.5% | $343,930 +3% |
| 2022 | $6,956 +3.6% | $333,920 |
Find assessor info on the county website
Neighborhood: Sexton Mountain
Nearby schools
GreatSchools rating
- 8/10Sexton Mountain Elementary SchoolGrades: K-5Distance: 0.2 mi
- 6/10Highland Park Middle SchoolGrades: 6-8Distance: 1.2 mi
- 8/10Mountainside High SchoolGrades: 9-12Distance: 2.4 mi
Schools provided by the listing agent
- Elementary: Sexton Mountain
- Middle: Highland Park
- High: Mountainside
Source: RMLS (OR). This data may not be complete. We recommend contacting the local school district to confirm school assignments for this home.
Get a cash offer in 3 minutes
Find out how much your home could sell for in as little as 3 minutes with a no-obligation cash offer.
Estimated market value
$612,200
Get a cash offer in 3 minutes
Find out how much your home could sell for in as little as 3 minutes with a no-obligation cash offer.
Estimated market value
$612,200

