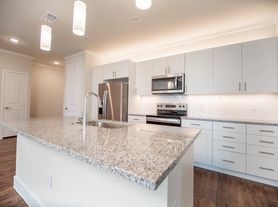Welcome home to this beautiful. This Temple home features 4 bedrooms, 2 bathrooms and sits in a quiet cul-de-sac, located in the popular Carriage House Subdivision! The home has an open floor plan with a wood-burning fireplace and wood flooring throughout the main rooms. Enjoy preparing your meals in this kitchen featuring granite countertops, white custom cabinets, corner pantry, SS appliances, and an oversized breakfast area. This home features a split floor plan with the master bedroom on one side of the house featuring an ensuite master bath with a large garden soaking tub and a separate shower, dual vanities, and two oversized walk-in closets. Secondary bedrooms are on the opposite side of the house and share a hall bath. Outside boasts a covered porch with ceiling fan and full sprinkler system. Residents in this neighborhood enjoy a community swimming pool!
PRICE AND AVAILABILITY ARE SUBJECT TO CHANGE WITHOUT NOTICE
PRICE AND AVAILABILITY ARE SUBJECT TO CHANGE WITHOUT NOTICE
Application Information:
* Offered by Hunter Rentals & Sales
* We do full background checks & are seeking qualified, long-term residents. To view our rental criteria, visit our website.
* Application Fee: $65.00 each.
* Security Deposit and rent is due at lease signing.
* Once approved, a one-time non-refundable administration fee of $125 will apply. The administration fee is due by the lease start date.
Please apply at Hunter Rentals & Sales website only.
House for rent
Special offer
$2,050/mo
8105 Gristmill Ln, Temple, TX 76502
4beds
1,960sqft
Price may not include required fees and charges.
Single family residence
Available now
Cats, large dogs OK
Central air
Hookups laundry
-- Parking
-- Heating
What's special
Wood-burning fireplaceOpen floor planWood flooringSplit floor planQuiet cul-de-sacTwo oversized walk-in closetsKitchen featuring granite countertops
- 74 days |
- -- |
- -- |
Travel times
Facts & features
Interior
Bedrooms & bathrooms
- Bedrooms: 4
- Bathrooms: 2
- Full bathrooms: 2
Cooling
- Central Air
Appliances
- Included: Dishwasher, WD Hookup
- Laundry: Hookups
Features
- WD Hookup
Interior area
- Total interior livable area: 1,960 sqft
Property
Parking
- Details: Contact manager
Details
- Parcel number: 458034
Construction
Type & style
- Home type: SingleFamily
- Property subtype: Single Family Residence
Community & HOA
Location
- Region: Temple
Financial & listing details
- Lease term: 1 Year
Price history
| Date | Event | Price |
|---|---|---|
| 8/8/2025 | Listed for rent | $2,050+5.1%$1/sqft |
Source: Zillow Rentals | ||
| 6/3/2024 | Listing removed | -- |
Source: Zillow Rentals | ||
| 5/11/2024 | Listed for rent | $1,950$1/sqft |
Source: Zillow Rentals | ||
| 2/24/2020 | Sold | -- |
Source: | ||
| 2/6/2020 | Pending sale | $219,900$112/sqft |
Source: Keller Williams Realty-Georgetown #400824 | ||
Neighborhood: 76502
- Special offer! $500 OFF THE FIRST MONTH'S RENT

