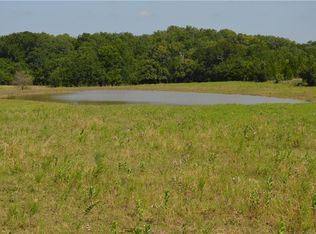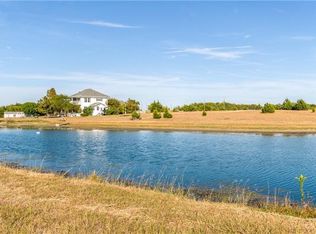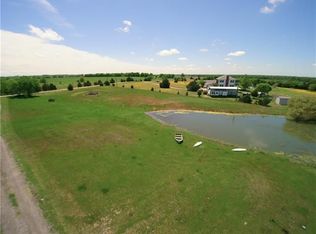Sold
Price Unknown
8105 Samuels Rd, Terrell, TX 75160
4beds
3,200sqft
Farm, Single Family Residence
Built in 2007
7.5 Acres Lot
$600,200 Zestimate®
$--/sqft
$3,635 Estimated rent
Home value
$600,200
$552,000 - $654,000
$3,635/mo
Zestimate® history
Loading...
Owner options
Explore your selling options
What's special
One of a kind property features 2,624 sq ft barndominium situated on 7.5 ag-exempt acres just 30 minutes from Downtown Dallas and minutes from Rockwall and Forney. This 4-bedroom, 3-bath home offers open-concept living with a spacious layout and a wraparound porch perfect for enjoying peaceful country sunsets. The property features a fully stocked 0.75-acre pond, a 16x32 Kayak Pool installed in 2022 with full fencing, two enclosed workshops, a 70x25 RV carport, and two livestock barns. The entire property is fully fenced, offering plenty of space for children, pets, and livestock to roam. With an agricultural exemption already in place, enjoy lower property taxes while experiencing the comfort and privacy of country living within minutes of city conveniences.
Zillow last checked: 8 hours ago
Listing updated: August 08, 2025 at 11:51am
Listed by:
Michelle Calvillo 0756778 972-772-6025,
M&D Real Estate 972-772-6025
Bought with:
Blair Hillis
Fathom Realty
Source: NTREIS,MLS#: 20754172
Facts & features
Interior
Bedrooms & bathrooms
- Bedrooms: 4
- Bathrooms: 3
- Full bathrooms: 3
Primary bedroom
- Features: En Suite Bathroom
- Level: First
- Dimensions: 19 x 14
Bedroom
- Features: Ceiling Fan(s)
- Level: First
- Dimensions: 16 x 10
Bedroom
- Level: Second
- Dimensions: 21 x 11
Bedroom
- Level: Second
- Dimensions: 21 x 13
Primary bathroom
- Features: Built-in Features, En Suite Bathroom, Linen Closet, Solid Surface Counters, Separate Shower
- Level: First
- Dimensions: 0 x 0
Bonus room
- Features: Ceiling Fan(s)
- Level: First
- Dimensions: 14 x 10
Dining room
- Level: First
- Dimensions: 21 x 11
Other
- Features: Built-in Features, Linen Closet, Solid Surface Counters
- Level: First
- Dimensions: 0 x 0
Other
- Features: Built-in Features, En Suite Bathroom, Jack and Jill Bath, Solid Surface Counters
- Level: Second
- Dimensions: 0 x 0
Kitchen
- Features: Breakfast Bar, Built-in Features, Ceiling Fan(s), Eat-in Kitchen, Kitchen Island, Solid Surface Counters
- Level: First
- Dimensions: 15 x 14
Living room
- Features: Ceiling Fan(s), Fireplace
- Level: First
- Dimensions: 21 x 21
Loft
- Level: Second
- Dimensions: 16 x 8
Heating
- Central, Heat Pump, Propane
Cooling
- Central Air, Ceiling Fan(s), Electric
Appliances
- Included: Convection Oven, Dishwasher, Electric Cooktop, Electric Oven, Electric Water Heater, Disposal, Microwave
- Laundry: Washer Hookup, Electric Dryer Hookup, In Garage
Features
- Decorative/Designer Lighting Fixtures, Eat-in Kitchen, High Speed Internet, In-Law Floorplan, Kitchen Island, Loft, Multiple Staircases, Open Floorplan, Cable TV, Vaulted Ceiling(s), Walk-In Closet(s)
- Flooring: Carpet, Concrete, Ceramic Tile, Laminate
- Windows: Window Coverings
- Has basement: No
- Number of fireplaces: 2
- Fireplace features: Decorative, Gas Log, Living Room, Primary Bedroom, Propane
Interior area
- Total interior livable area: 3,200 sqft
Property
Parking
- Total spaces: 8
- Parking features: Additional Parking, Detached Carport, Garage Faces Front, Garage, Gated, On Site, Oversized, RV Carport, Boat, RV Access/Parking
- Attached garage spaces: 2
- Carport spaces: 6
- Covered spaces: 8
Accessibility
- Accessibility features: Accessible Approach with Ramp
Features
- Levels: Two,One
- Stories: 1
- Patio & porch: Awning(s), Rear Porch, Deck, Front Porch, Rooftop, Side Porch, Wrap Around, Covered
- Exterior features: Awning(s), Lighting, Rain Gutters, Storage
- Pool features: Above Ground, Pool Cover, Pool
- Has spa: Yes
- Spa features: Hot Tub
- Fencing: Back Yard,Fenced,Full,Front Yard,Gate,Metal,Perimeter,Wrought Iron
- Waterfront features: Boat Dock/Slip, Waterfront
Lot
- Size: 7.50 Acres
- Features: Acreage, Agricultural, Landscaped, Pasture, Pond on Lot, Many Trees, Waterfront
- Residential vegetation: Partially Wooded
Details
- Parcel number: 176060
Construction
Type & style
- Home type: SingleFamily
- Architectural style: Barndominium,Ranch,Traditional,Detached,Farmhouse
- Property subtype: Farm, Single Family Residence
Materials
- Metal Siding, Concrete
- Foundation: Slab
- Roof: Metal
Condition
- Year built: 2007
Utilities & green energy
- Sewer: Aerobic Septic
- Water: Rural
- Utilities for property: Electricity Available, Septic Available, Cable Available
Green energy
- Energy generation: Solar
Community & neighborhood
Security
- Security features: Security System, Security Gate, Security Lights
Location
- Region: Terrell
- Subdivision: none
Other
Other facts
- Listing terms: Cash,Conventional,FHA,VA Loan
- Road surface type: Asphalt
Price history
| Date | Event | Price |
|---|---|---|
| 8/8/2025 | Sold | -- |
Source: NTREIS #20754172 Report a problem | ||
| 6/26/2025 | Pending sale | $620,000$194/sqft |
Source: NTREIS #20754172 Report a problem | ||
| 6/19/2025 | Contingent | $620,000$194/sqft |
Source: NTREIS #20754172 Report a problem | ||
| 5/30/2025 | Price change | $620,000-11.2%$194/sqft |
Source: NTREIS #20754172 Report a problem | ||
| 4/15/2025 | Listed for sale | $698,500-6.8%$218/sqft |
Source: NTREIS #20754172 Report a problem | ||
Public tax history
| Year | Property taxes | Tax assessment |
|---|---|---|
| 2025 | $3,667 +4.3% | $527,321 +0.1% |
| 2024 | $3,516 +12.8% | $526,655 +18.2% |
| 2023 | $3,116 -17.6% | $445,539 +18.9% |
Find assessor info on the county website
Neighborhood: 75160
Nearby schools
GreatSchools rating
- 2/10Gilbert Willie Sr Elementary SchoolGrades: K-5Distance: 6.7 mi
- 4/10Herman Furlough Jr Middle SchoolGrades: 6-8Distance: 5.1 mi
- 3/10Terrell High SchoolGrades: 9-12Distance: 5.3 mi
Schools provided by the listing agent
- Elementary: Wood
- Middle: Furlough
- High: Terrell
- District: Terrell ISD
Source: NTREIS. This data may not be complete. We recommend contacting the local school district to confirm school assignments for this home.
Get a cash offer in 3 minutes
Find out how much your home could sell for in as little as 3 minutes with a no-obligation cash offer.
Estimated market value$600,200
Get a cash offer in 3 minutes
Find out how much your home could sell for in as little as 3 minutes with a no-obligation cash offer.
Estimated market value
$600,200


