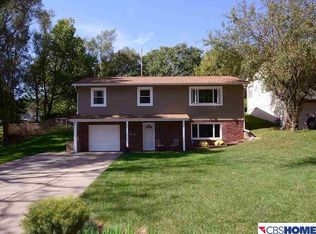Sold for $297,500 on 08/04/25
$297,500
8106 Northridge Dr, Omaha, NE 68112
4beds
1,748sqft
Single Family Residence
Built in 1955
0.63 Acres Lot
$302,600 Zestimate®
$170/sqft
$2,077 Estimated rent
Maximize your home sale
Get more eyes on your listing so you can sell faster and for more.
Home value
$302,600
$281,000 - $327,000
$2,077/mo
Zestimate® history
Loading...
Owner options
Explore your selling options
What's special
Pending, on the market for backup offers only. Tucked into the trees on a quiet street, this remodeled home feels like a wooded retreat in the heart of the city. Solid oak hardwood floors add warmth throughout the upstairs living spaces, complementing the natural light that pours in through large vinyl windows framing serene wooded views. The walkout basement adds two more bedrooms and a cozy living room. Fully remodeled in 2020 with major upgrades including updated electrical throughout, new plumbing, a new water heater, new deck, new patio, and landscaping. Recent updates include a new furnace and air conditioner in 2023 and fresh interior paint in 2024. Over a half acre sitting on three lots with a freshly paved street coming soon - peaceful, private, and move-in ready.
Zillow last checked: 8 hours ago
Listing updated: August 18, 2025 at 07:05am
Listed by:
Price Wilson 402-810-5888,
BHHS Ambassador Real Estate,
Adam Briley 402-614-6922,
BHHS Ambassador Real Estate
Bought with:
Nicole Bartalini, 20200510
Nebraska Realty
Source: GPRMLS,MLS#: 22517941
Facts & features
Interior
Bedrooms & bathrooms
- Bedrooms: 4
- Bathrooms: 2
- Full bathrooms: 1
- 3/4 bathrooms: 1
- Main level bathrooms: 1
Primary bedroom
- Features: Wood Floor, Ceiling Fan(s)
- Level: Main
- Area: 133.32
- Dimensions: 10.1 x 13.2
Bedroom 2
- Features: Wood Floor
- Level: Main
- Area: 131
- Dimensions: 10 x 13.1
Bedroom 3
- Features: Wall/Wall Carpeting, Egress Window
- Level: Basement
- Area: 131.89
- Dimensions: 10.9 x 12.1
Bedroom 4
- Features: Wall/Wall Carpeting, Egress Window
- Level: Basement
- Area: 134.62
- Dimensions: 10.6 x 12.7
Dining room
- Features: Wood Floor
- Level: Main
- Area: 94.86
- Dimensions: 9.3 x 10.2
Kitchen
- Level: Main
- Area: 120
- Dimensions: 9.6 x 12.5
Living room
- Level: Main
- Area: 260.82
- Dimensions: 12.6 x 20.7
Basement
- Area: 960
Heating
- Natural Gas, Forced Air
Cooling
- Central Air
Appliances
- Included: Range, Refrigerator, Dishwasher, Disposal, Microwave
Features
- 2nd Kitchen
- Flooring: Wood, Carpet
- Basement: Daylight,Walk-Out Access,Finished
- Has fireplace: No
Interior area
- Total structure area: 1,748
- Total interior livable area: 1,748 sqft
- Finished area above ground: 960
- Finished area below ground: 788
Property
Parking
- Total spaces: 2
- Parking features: Attached
- Attached garage spaces: 2
Features
- Patio & porch: Patio, Deck
- Fencing: None
Lot
- Size: 0.63 Acres
- Dimensions: 132 x 210
- Features: Over 1/2 up to 1 Acre, City Lot
Details
- Parcel number: 1107460000
Construction
Type & style
- Home type: SingleFamily
- Architectural style: Ranch
- Property subtype: Single Family Residence
Materials
- Masonite
- Foundation: Block
- Roof: Composition
Condition
- Not New and NOT a Model
- New construction: No
- Year built: 1955
Utilities & green energy
- Sewer: Public Sewer
- Water: Public
- Utilities for property: Electricity Available, Natural Gas Available, Water Available, Sewer Available, Phone Available, Cable Available
Community & neighborhood
Location
- Region: Omaha
- Subdivision: Florence
Other
Other facts
- Listing terms: VA Loan,FHA,Conventional,Cash
- Ownership: Fee Simple
Price history
| Date | Event | Price |
|---|---|---|
| 8/4/2025 | Sold | $297,500-0.8%$170/sqft |
Source: | ||
| 6/30/2025 | Listed for sale | $300,000$172/sqft |
Source: | ||
| 5/6/2025 | Pending sale | $300,000$172/sqft |
Source: | ||
| 4/30/2025 | Listed for sale | $300,000$172/sqft |
Source: | ||
| 4/23/2025 | Pending sale | $300,000$172/sqft |
Source: | ||
Public tax history
Tax history is unavailable.
Neighborhood: 68112
Nearby schools
GreatSchools rating
- 7/10Florence Elementary SchoolGrades: PK-5Distance: 0.3 mi
- 3/10Mc Millan Magnet Middle SchoolGrades: 6-8Distance: 1 mi
- 1/10Omaha North Magnet High SchoolGrades: 9-12Distance: 2.4 mi
Schools provided by the listing agent
- Elementary: Florence
- Middle: McMillan
- High: North
- District: Omaha
Source: GPRMLS. This data may not be complete. We recommend contacting the local school district to confirm school assignments for this home.

Get pre-qualified for a loan
At Zillow Home Loans, we can pre-qualify you in as little as 5 minutes with no impact to your credit score.An equal housing lender. NMLS #10287.
Sell for more on Zillow
Get a free Zillow Showcase℠ listing and you could sell for .
$302,600
2% more+ $6,052
With Zillow Showcase(estimated)
$308,652