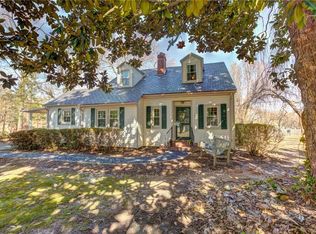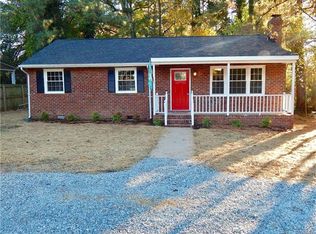Nestled in the west end on Three Chopt Road is a historical property called Cheswick. The special heritage of this home has been lovingly preserved for generations by the same family. There are 3 floors. A main living level with great formal room spaces and the potential for a master suite. As well, there is a lovely dining and living room, both with fireplaces and filled with much sunlight. The lower level contains the less formal living rooms, and exhibits the charming brick flooring that is found throughout on this floor. Additionally, there are 2 fireplaces and a sunroom with easy access to the back yard. On the 3rd floor are 2 large bedrooms each with their own full bath. Magnificent features can be found throughout, random width floors, crown/chair mouldings, built in book cases in the Florida room, windows galore. Enjoy the enchanting courtyard lined by a brick wall with brick walkways and beautiful boxwoods. There is a fantastic opportunity for extra storage in the out buildings located on the property. The large and inviting front porch, is the ideal spot to learn more about the unique story behind this home and its talented owners.
This property is off market, which means it's not currently listed for sale or rent on Zillow. This may be different from what's available on other websites or public sources.

