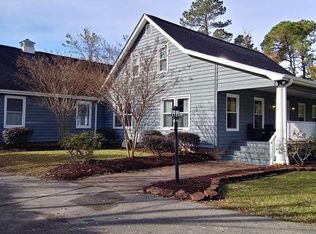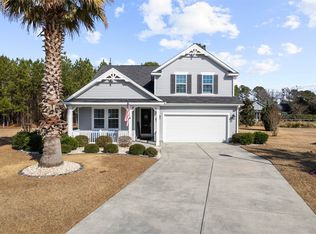Sold for $515,000
$515,000
8106 Timber Ridge Rd., Conway, SC 29526
5beds
2,927sqft
Single Family Residence
Built in 1994
0.41 Acres Lot
$505,900 Zestimate®
$176/sqft
$2,613 Estimated rent
Home value
$505,900
$465,000 - $551,000
$2,613/mo
Zestimate® history
Loading...
Owner options
Explore your selling options
What's special
Welcome to your dream home at 8106 Timber Ridge Rd, Conway, SC! This stunning property is nestled in the uniquely secluded and desirable neighborhood of Timber Ridge, offering a perfect blend of comfort, elegance and privacy. Boasting 5 bedrooms and 3.5 bathrooms, this spacious home provides ample space for your family and guests. Step inside to discover a beautifully designed interior featuring an open floor plan, perfect for entertaining. Relax and unwind in the spacious living area, complete with a cozy fireplace and plenty of natural light. The kitchen is a chef's delight, with granite countertops, stainless steel appliances, and plenty of cabinet space. The adjacent dining room comfortably accommodates a table of eight and lends itself for large family meals. The space opens up to a separate sitting room ideal for relaxing to a good book. A spacious in law suite and bathroom complete the first floor. The luxurious master suite offers a peaceful retreat, complete with a spa-like ensuite bathroom featuring dual sinks, a soaking tub, and a separate shower. The additional bedrooms and bathrooms are all large in size. Step outside to your own private oasis, featuring an amazing patio and a large backyard, perfect for enjoying the beautiful South Carolina weather and entertaining family and guests. There is an additional Bonus room that is currently being used as a 6th bedroom but could be used as a Den or playroom. Conveniently located close to downtown Conway, Conway Medical Center, CCU, HGTC, and minutes away from the beach this home offers the perfect combination of luxury and convenience.
Zillow last checked: 8 hours ago
Listing updated: August 30, 2024 at 07:34am
Listed by:
Alayna DeFalco 910-258-9009,
Keller Williams Oak and Ocean
Bought with:
Gordon Grout, 115464
INNOVATE Real Estate
Source: CCAR,MLS#: 2410237 Originating MLS: Coastal Carolinas Association of Realtors
Originating MLS: Coastal Carolinas Association of Realtors
Facts & features
Interior
Bedrooms & bathrooms
- Bedrooms: 5
- Bathrooms: 4
- Full bathrooms: 3
- 1/2 bathrooms: 1
Primary bedroom
- Features: Ceiling Fan(s)
Primary bathroom
- Features: Dual Sinks, Jetted Tub, Separate Shower, Vanity
Dining room
- Features: Separate/Formal Dining Room
Family room
- Features: Fireplace
Kitchen
- Features: Kitchen Exhaust Fan, Kitchen Island, Pantry, Stainless Steel Appliances, Solid Surface Counters
Living room
- Features: Ceiling Fan(s)
Other
- Features: Bedroom on Main Level, Entrance Foyer
Heating
- Central, Electric
Cooling
- Central Air
Appliances
- Included: Dishwasher, Disposal, Microwave, Range, Range Hood
- Laundry: Washer Hookup
Features
- Fireplace, Bedroom on Main Level, Entrance Foyer, Kitchen Island, Stainless Steel Appliances, Solid Surface Counters
- Flooring: Laminate, Tile
- Has fireplace: Yes
Interior area
- Total structure area: 3,411
- Total interior livable area: 2,927 sqft
Property
Parking
- Total spaces: 4
- Parking features: Attached, Garage, Two Car Garage, Garage Door Opener
- Attached garage spaces: 2
Features
- Levels: Two
- Stories: 2
- Patio & porch: Deck, Front Porch, Patio
- Exterior features: Deck, Patio
- Waterfront features: Pond
Lot
- Size: 0.41 Acres
- Features: Lake Front, Pond on Lot, Rectangular, Rectangular Lot
Details
- Additional parcels included: ,
- Parcel number: 40001020006
- Zoning: SF 10
- Special conditions: None
Construction
Type & style
- Home type: SingleFamily
- Architectural style: Traditional
- Property subtype: Single Family Residence
Materials
- Vinyl Siding
- Foundation: Slab
Condition
- Resale
- Year built: 1994
Utilities & green energy
- Water: Public
- Utilities for property: Cable Available, Electricity Available, Phone Available, Sewer Available, Water Available
Community & neighborhood
Security
- Security features: Smoke Detector(s)
Community
- Community features: Long Term Rental Allowed
Location
- Region: Conway
- Subdivision: Kingston Greens
HOA & financial
HOA
- Has HOA: Yes
- HOA fee: $11 monthly
Other
Other facts
- Listing terms: Cash,Conventional,FHA,VA Loan
Price history
| Date | Event | Price |
|---|---|---|
| 8/30/2024 | Sold | $515,000-6.2%$176/sqft |
Source: | ||
| 6/29/2024 | Contingent | $549,000$188/sqft |
Source: | ||
| 4/26/2024 | Listed for sale | $549,000+80%$188/sqft |
Source: | ||
| 12/31/2020 | Sold | $305,000+17.4%$104/sqft |
Source: Public Record Report a problem | ||
| 3/7/2014 | Sold | $259,900$89/sqft |
Source: | ||
Public tax history
| Year | Property taxes | Tax assessment |
|---|---|---|
| 2024 | $1,379 | $350,727 +15% |
| 2023 | -- | $304,980 |
| 2022 | -- | $304,980 |
Find assessor info on the county website
Neighborhood: 29526
Nearby schools
GreatSchools rating
- 7/10Carolina Forest Elementary SchoolGrades: PK-5Distance: 3.4 mi
- 7/10Ten Oaks MiddleGrades: 6-8Distance: 6.3 mi
- 7/10Carolina Forest High SchoolGrades: 9-12Distance: 2.2 mi
Schools provided by the listing agent
- Elementary: Carolina Forest Elementary School
- Middle: Ocean Bay Middle School
- High: Carolina Forest High School
Source: CCAR. This data may not be complete. We recommend contacting the local school district to confirm school assignments for this home.
Get pre-qualified for a loan
At Zillow Home Loans, we can pre-qualify you in as little as 5 minutes with no impact to your credit score.An equal housing lender. NMLS #10287.
Sell for more on Zillow
Get a Zillow Showcase℠ listing at no additional cost and you could sell for .
$505,900
2% more+$10,118
With Zillow Showcase(estimated)$516,018

