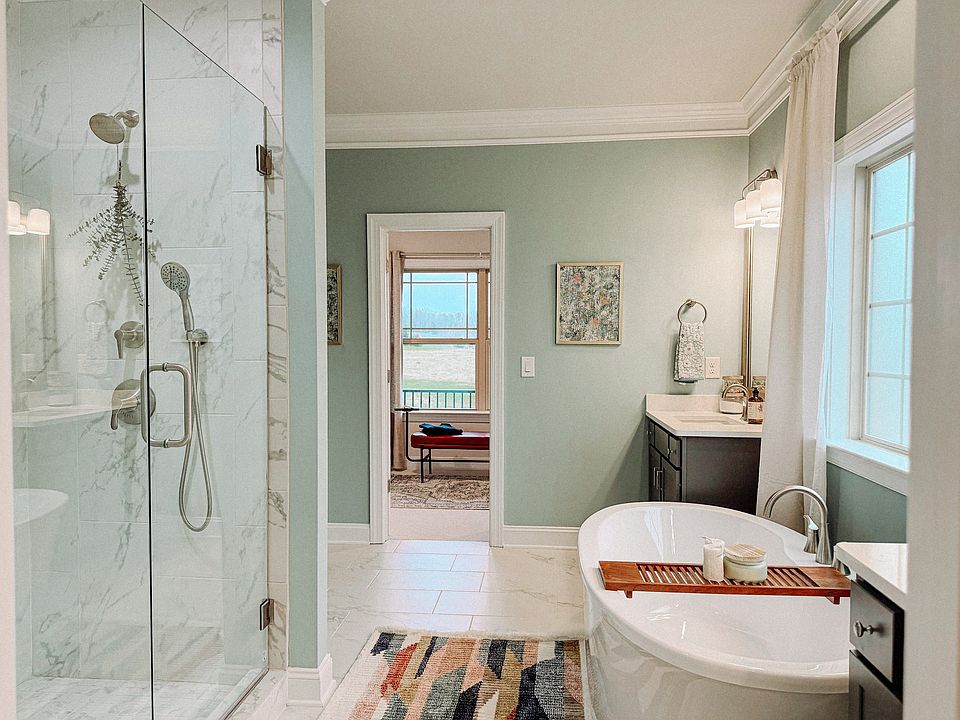The heart of the home is the open floorplan that seamlessly connects the chef's kitchen, family room, and sunroom, creating an expansive, airy space. The chef's kitchen features a large walk-in pantry and a central island with storage on both sides, offering both style and practicality. The main floor also includes a guest room, ensuring privacy for visitors. Upstairs, the luxurious primary bedroom is a true retreat, featuring two large closets and easy access to the large laundry room. The second floor also boasts two additional bedrooms, a bathroom, and a versatile loft area, ideal for a playroom, study, or extra living space. Step outside to the deck off the sunroom, perfect for enjoying the outdoors and entertaining, all set on a beautiful 0.44-acre lot. Pictures are similar to the one being built.
New construction
$712,843
8108 Simon Dr, Stokesdale, NC 27357
4beds
3,838sqft
Stick/Site Built, Residential, Single Family Residence
Built in 2024
0.44 Acres Lot
$-- Zestimate®
$--/sqft
$63/mo HOA
What's special
Versatile loft areaCentral islandFamily roomOpen floorplanLarge laundry roomLarge walk-in pantryDeck off the sunroom
Call: (743) 400-2532
- 327 days |
- 86 |
- 2 |
Zillow last checked: 7 hours ago
Listing updated: September 28, 2025 at 01:09pm
Listed by:
W. Scott Wallace 336-856-0111,
KEYSTONE REALTY GROUP
Source: Triad MLS,MLS#: 1163395 Originating MLS: Greensboro
Originating MLS: Greensboro
Travel times
Schedule tour
Select your preferred tour type — either in-person or real-time video tour — then discuss available options with the builder representative you're connected with.
Facts & features
Interior
Bedrooms & bathrooms
- Bedrooms: 4
- Bathrooms: 4
- Full bathrooms: 3
- 1/2 bathrooms: 1
- Main level bathrooms: 2
Primary bedroom
- Level: Second
- Dimensions: 14.33 x 16.5
Bedroom 2
- Level: Main
- Dimensions: 10.42 x 13.5
Bedroom 3
- Level: Second
- Dimensions: 13.08 x 12
Bedroom 4
- Level: Second
- Dimensions: 15 x 11.5
Breakfast
- Level: Main
- Dimensions: 13.83 x 11
Dining room
- Level: Main
- Dimensions: 14 x 11.08
Kitchen
- Level: Main
- Dimensions: 13.83 x 14.5
Living room
- Level: Main
- Dimensions: 15.17 x 19.33
Loft
- Level: Second
- Dimensions: 13.42 x 16.33
Study
- Level: Main
- Dimensions: 13.42 x 16.33
Sunroom
- Level: Main
- Dimensions: 14 x 14
Heating
- Forced Air, Natural Gas
Cooling
- Central Air
Appliances
- Included: Microwave, Oven, Dishwasher, Disposal, Exhaust Fan, Gas Cooktop, Range Hood, Gas Water Heater
- Laundry: Dryer Connection, Laundry Room, Washer Hookup
Features
- Ceiling Fan(s), Dead Bolt(s), In-Law Floorplan, Kitchen Island, Pantry, Separate Shower, Vaulted Ceiling(s)
- Flooring: Carpet, Tile, Vinyl, Wood
- Doors: Insulated Doors
- Windows: Insulated Windows
- Basement: Crawl Space
- Attic: Partially Floored,Pull Down Stairs
- Number of fireplaces: 1
- Fireplace features: Gas Log, Living Room
Interior area
- Total structure area: 3,838
- Total interior livable area: 3,838 sqft
- Finished area above ground: 3,838
Property
Parking
- Total spaces: 3
- Parking features: Driveway, Garage, Paved, Garage Door Opener, Attached
- Attached garage spaces: 3
- Has uncovered spaces: Yes
Features
- Levels: Two
- Stories: 2
- Patio & porch: Porch
- Exterior features: Lighting
- Pool features: None
Lot
- Size: 0.44 Acres
- Features: Cleared, Not in Flood Zone
Details
- Parcel number: 0237300
- Zoning: RS-9
- Special conditions: Owner Sale
Construction
Type & style
- Home type: SingleFamily
- Architectural style: Transitional
- Property subtype: Stick/Site Built, Residential, Single Family Residence
Materials
- Brick, Stone
Condition
- New Construction
- New construction: Yes
- Year built: 2024
Details
- Builder name: Keystone Homes
Utilities & green energy
- Sewer: Septic Tank
- Water: Public
Community & HOA
Community
- Security: Carbon Monoxide Detector(s), Smoke Detector(s)
- Subdivision: Blacksmith
HOA
- Has HOA: Yes
- HOA fee: $63 monthly
Location
- Region: Stokesdale
Financial & listing details
- Tax assessed value: $65,000
- Annual tax amount: $95
- Date on market: 11/18/2024
- Cumulative days on market: 327 days
- Listing agreement: Exclusive Right To Sell
- Listing terms: Cash,Conventional,FHA,VA Loan
About the community
New Homes in Stokesdale NC - Discover Blacksmith by Keystone Homes
Looking for new homes in Stokesdale NC? Welcome to Blacksmith, Keystone Homes' newest community, where small-town charm meets modern comfort. Located in northwest Guilford County, Blacksmith offers a family-friendly atmosphere with top-rated schools, making it the perfect place to call home.
Enjoy the best of both worlds with easy access to Greensboro, High Point, Winston-Salem and Southern Virginia, ensuring a peaceful lifestyle with the convenience of nearby urban amenities. Blacksmith is just minutes from Piedmont International Airport, top healthcare facilities, shopping centers, museums, sports arenas, preforming arts venues and prestigious colleges and universities.
Luxury Homes Designed for Modern Living
When you choose Blacksmith, you're investing in the superior craftsmanship and quality that Keystone Homes is known for. Our thoughtfully designed new homes in Stokesdale NC feature:
Elegant Exteriors - Four-sided brick, spacious 3 car garages, crawlspace foundations, and 30-year architectural shingles for lasting durability.,
Sophisticated Interiors - Sand and Stained Flooring, crown molding, wainscoting, and detailed window and door casings.,
Gourmet Kitchens - Functional layouts with premium quartz countertops for both style and efficiency.,
Energy-Efficient Designs - Built for comfort and sustainability, reducing energy costs while enhancing everyday living.,
and more!
Find Your Dream Home in Blacksmith Today
At Keystone Homes, we're dedicated to helping you find the perfect home that fits your lifestyle. Explore new homes in Stokesdale NC at Blacksmith and experience the unmatched quality and comfort of Keystone Homes.
Call us today to learn more about available homes and make Blacksmith your new home!
Source: Keystone Homes NC

