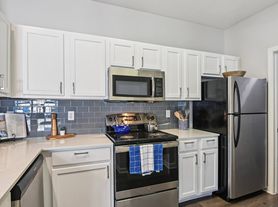This 3-bed, 2-bath home in Keller ISD has an easygoing layout and a welcoming feel from the moment you pull up. The front yard adds a nice touch of curb appeal, and inside, the open floor plan makes the space flow naturally. You'll find durable vinyl plank wood and ceramic tile flooring throughout, plus a comfortable living room with vaulted ceilings and a cozy brick fireplace, great for relaxing or hosting friends. The galley-style kitchen keeps things simple and functional, with built-in cabinets, dual sinks, and an electric range. Theres also a breakfast area nearby that makes morning routines easy. The master bedroom offers its own bathroom and a walk-in closet, while the other two bedrooms share a full bath. Theres also a utility room with space for a full-sized washer and dryer. Out back, you've got a fenced yard that's ready for a quiet evening or weekend hangout, plus a two-car garage with a single door. A comfortable home in a great school district, easy to live in and easy to love.
We do not advertise on FB Marketplace or Craigslist.
All Westrom Group residents are enrolled in our RESIDENT BENEFIT PACKAGE (RBP) $45.95/MO - Includes renters insurance, HVAC air filter delivery (for applicable properties), credit building to help boost your credit score with timely rent payments, $1M Identity Protection, move-in concierge service making utility connection and home service setup a breeze during your move-in, our best-in-class resident rewards program, and much more!
By submitting your information on this page you consent to being contacted by the Property Manager and RentEngine via SMS, phone, or email.
House for rent
$1,895/mo
8108 Spruce Valley Dr, Fort Worth, TX 76137
3beds
1,448sqft
Price may not include required fees and charges.
Single family residence
Available Sat Nov 22 2025
Cats, dogs OK
Central air, ceiling fan
Hookups laundry
2 Garage spaces parking
Fireplace
What's special
- 3 hours |
- -- |
- -- |
Travel times
Looking to buy when your lease ends?
Consider a first-time homebuyer savings account designed to grow your down payment with up to a 6% match & a competitive APY.
Facts & features
Interior
Bedrooms & bathrooms
- Bedrooms: 3
- Bathrooms: 2
- Full bathrooms: 2
Rooms
- Room types: Breakfast Nook, Dining Room, Family Room, Laundry Room, Master Bath, Walk In Closet
Heating
- Fireplace
Cooling
- Central Air, Ceiling Fan
Appliances
- Included: Dishwasher, Microwave, WD Hookup
- Laundry: Hookups
Features
- Ceiling Fan(s), WD Hookup, Walk In Closet, Walk-In Closet(s)
- Flooring: Laminate, Tile
- Windows: Window Coverings
- Has fireplace: Yes
Interior area
- Total interior livable area: 1,448 sqft
Property
Parking
- Total spaces: 2
- Parking features: Garage
- Has garage: Yes
- Details: Contact manager
Features
- Exterior features: Concierge, Flooring: Laminate, Walk In Closet
- Fencing: Fenced Yard
Details
- Parcel number: 06116744
Construction
Type & style
- Home type: SingleFamily
- Property subtype: Single Family Residence
Condition
- Year built: 1996
Community & HOA
Location
- Region: Fort Worth
Financial & listing details
- Lease term: 1 Year
Price history
| Date | Event | Price |
|---|---|---|
| 11/19/2025 | Listed for rent | $1,895+26.8%$1/sqft |
Source: Zillow Rentals | ||
| 7/20/2019 | Listing removed | $1,495$1/sqft |
Source: Westrom Group Company #14134768 | ||
| 5/24/2019 | Price change | $1,495-2%$1/sqft |
Source: Westrom Group Company | ||
| 5/14/2019 | Listed for rent | $1,525+7%$1/sqft |
Source: Zillow Rental Network | ||
| 4/21/2017 | Listing removed | $1,425$1/sqft |
Source: Westrom Group Company | ||
