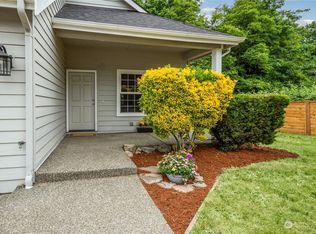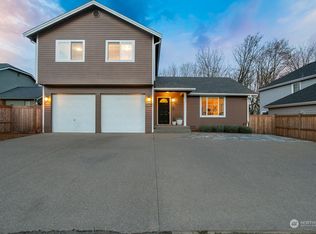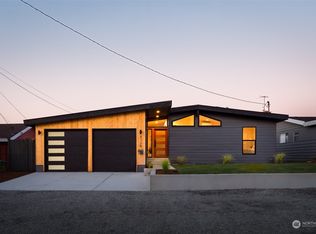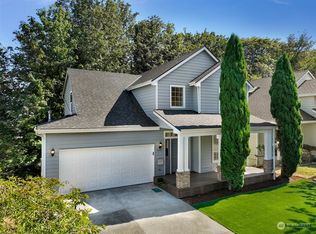Sold
Listed by:
Trung Pham,
John L. Scott, Inc
Bought with: Windermere R.E. Northeast, Inc
$1,499,500
8109 5th Avenue SW, Seattle, WA 98106
5beds
3,700sqft
Single Family Residence
Built in 2002
7,649.14 Square Feet Lot
$1,488,500 Zestimate®
$405/sqft
$5,374 Estimated rent
Home value
$1,488,500
$1.37M - $1.61M
$5,374/mo
Zestimate® history
Loading...
Owner options
Explore your selling options
What's special
Gorgeous residence tucked away in one of Highland Park’s most sought-after neighborhoods. This thoughtfully renovated showcases luxury finishes throughout. Bright, open floor plan enhanced by expansive windows that flood the space with natural light. Designed for both elegance and function, Chef’s kitchen premium appliances, sleek cabinetry, and high-end fixtures, perfect for entertaining. Striking glass staircases & deck railings add a modern architectural touch. Panoramic views from two expansive decks on both levels. Lower level boasts a spacious recreation room. Large flex space upstairs, offering even more room to relax or work from home. Surrounded by mature landscaping that provides privacy and tranquility. This home is a must see!
Zillow last checked: 8 hours ago
Listing updated: November 20, 2025 at 11:35am
Listed by:
Trung Pham,
John L. Scott, Inc
Bought with:
Ronald Ball, 29609
Windermere R.E. Northeast, Inc
Source: NWMLS,MLS#: 2369504
Facts & features
Interior
Bedrooms & bathrooms
- Bedrooms: 5
- Bathrooms: 4
- Full bathrooms: 4
- Main level bathrooms: 1
- Main level bedrooms: 1
Bedroom
- Level: Main
Bathroom full
- Level: Lower
Bathroom full
- Level: Main
Bonus room
- Level: Lower
Den office
- Level: Lower
Living room
- Level: Main
Rec room
- Level: Lower
Utility room
- Level: Lower
Heating
- 90%+ High Efficiency, Forced Air, Natural Gas, See Remarks
Cooling
- 90%+ High Efficiency
Appliances
- Included: Dishwasher(s), Disposal, Microwave(s), Refrigerator(s), See Remarks, Garbage Disposal
Features
- Dining Room
- Flooring: Ceramic Tile, Engineered Hardwood
- Doors: French Doors
- Windows: Double Pane/Storm Window
- Basement: Finished
- Has fireplace: No
- Fireplace features: Electric
Interior area
- Total structure area: 3,700
- Total interior livable area: 3,700 sqft
Property
Parking
- Total spaces: 2
- Parking features: Attached Garage
- Attached garage spaces: 2
Features
- Levels: Two
- Stories: 2
- Patio & porch: Double Pane/Storm Window, Dining Room, French Doors, Walk-In Closet(s)
- Has view: Yes
- View description: City, Mountain(s), See Remarks, Territorial
Lot
- Size: 7,649 sqft
- Features: Dead End Street, Paved, Sidewalk, Cable TV, Deck, Fenced-Partially, Gas Available
- Topography: Level,Partial Slope
- Residential vegetation: Fruit Trees
Details
- Parcel number: 7972601662
- Zoning description: Jurisdiction: City
- Special conditions: Standard
Construction
Type & style
- Home type: SingleFamily
- Architectural style: Northwest Contemporary
- Property subtype: Single Family Residence
Materials
- Cement Planked, Stone, Cement Plank
- Foundation: Poured Concrete, Slab
- Roof: Composition
Condition
- Updated/Remodeled
- Year built: 2002
Utilities & green energy
- Electric: Company: Seattle City Lights
- Sewer: Sewer Connected, Company: SPU
- Water: Public, Company: spu
Community & neighborhood
Location
- Region: Seattle
- Subdivision: Highland Park
HOA & financial
HOA
- Association phone: 206-227-3232
Other
Other facts
- Listing terms: Cash Out,Conventional,FHA,VA Loan
- Cumulative days on market: 19 days
Price history
| Date | Event | Price |
|---|---|---|
| 6/25/2025 | Sold | $1,499,500$405/sqft |
Source: | ||
| 5/21/2025 | Pending sale | $1,499,500$405/sqft |
Source: | ||
| 5/2/2025 | Listed for sale | $1,499,500+328.4%$405/sqft |
Source: | ||
| 11/1/2005 | Sold | $350,000+233.3%$95/sqft |
Source: Public Record | ||
| 2/19/2002 | Sold | $105,000-4.5%$28/sqft |
Source: Public Record | ||
Public tax history
| Year | Property taxes | Tax assessment |
|---|---|---|
| 2024 | $10,106 +10.2% | $996,000 +9.2% |
| 2023 | $9,174 +3.9% | $912,000 -7% |
| 2022 | $8,828 +13.2% | $981,000 +24% |
Find assessor info on the county website
Neighborhood: Highland Park
Nearby schools
GreatSchools rating
- 1/10Concord Elementary SchoolGrades: PK-5Distance: 0.9 mi
- 5/10Denny Middle SchoolGrades: 6-8Distance: 1.1 mi
- 3/10Chief Sealth High SchoolGrades: 9-12Distance: 1.1 mi
Schools provided by the listing agent
- Elementary: Concord
- Middle: Denny Mid
- High: Sealth High
Source: NWMLS. This data may not be complete. We recommend contacting the local school district to confirm school assignments for this home.

Get pre-qualified for a loan
At Zillow Home Loans, we can pre-qualify you in as little as 5 minutes with no impact to your credit score.An equal housing lender. NMLS #10287.
Sell for more on Zillow
Get a free Zillow Showcase℠ listing and you could sell for .
$1,488,500
2% more+ $29,770
With Zillow Showcase(estimated)
$1,518,270


