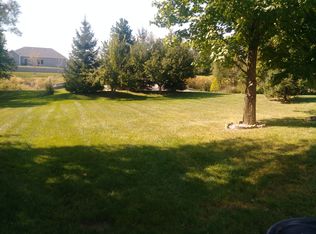*Back on market Previous Buyer changed her mind - due to family troubles* 2,500sf of quality construction located off of scenic Auburn Road. Modern open floor plan with walkout basement. All Appliances included. Great Room has a Cathedral ceiling and gas log Fireplace. Covered 2 story Deck with stairway down to the quiet back yard. 3 bedrooms and 3 full bathrooms. Master bedroom also has a cathedral ceiling, private ensuite, and walk-in closet. Eat-in kitchen. Main Floor Laundry Room. The lower level will make an excellent huge family room, game room, or in-law/guest apartment as it boasts more than 650sf of finished living space, has it's own full bathroom, full sized windows for plenty of natural light, is wired for a full sound system, and french doors that open onto an oversized patio. The lower level also has a sizeable workshop/storage room with a separate utility sink. Attached 2 car garage and plenty of off-street parking. 6-panel, solid, natural wood, doors and trim throughout.
This property is off market, which means it's not currently listed for sale or rent on Zillow. This may be different from what's available on other websites or public sources.
