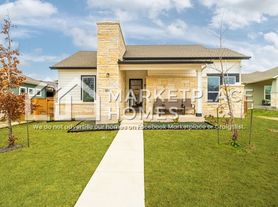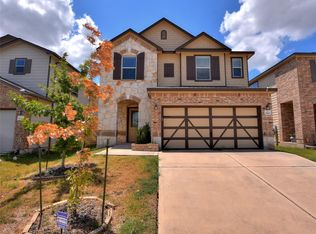This gorgeous single-story home built by Perry Homes features 4 bedrooms and 3 full baths, plus an office. Wood-look tile runs throughout the home including all the bedrooms, no carpet. The home is equipped with washer, dryer, and refrigerator, and has full blinds. The spacious kitchen features tons of cabinet space, even under the island, and a huge corner pantry. The office has french doors and high ceilings and looks out from the front of the home. The spacious primary suite looks out onto the back yard and features a large separate soaking tub, separate shower, and walk-in closet. The tenant gets to take advantage of all of Easton Park amenities from multiple parks and playscapes to miles of walking trails to The Union amenity center, which features two large pools, a full-scale gym, and more! The Treehouse foodtruck park is also within walking distance and features Cenizo coffee, Mekin Thai food, multiple taco trucks, Indian food, smoothies, and more! Just a short drive form the airport and downtown, the location cannot be beat.
House for rent
$3,300/mo
8109 Gilwice Ln, Austin, TX 78744
4beds
2,427sqft
Price may not include required fees and charges.
Singlefamily
Available now
Cats, dogs OK
Central air
In unit laundry
2 Attached garage spaces parking
Natural gas, central
What's special
High ceilingsSpacious kitchenWalk-in closetFull blindsWood-look tileTons of cabinet spaceSpacious primary suite
- 40 days
- on Zillow |
- -- |
- -- |
Travel times
Renting now? Get $1,000 closer to owning
Unlock a $400 renter bonus, plus up to a $600 savings match when you open a Foyer+ account.
Offers by Foyer; terms for both apply. Details on landing page.
Facts & features
Interior
Bedrooms & bathrooms
- Bedrooms: 4
- Bathrooms: 3
- Full bathrooms: 3
Heating
- Natural Gas, Central
Cooling
- Central Air
Appliances
- Included: Dishwasher, Disposal, Microwave, Oven
- Laundry: In Unit, Laundry Room
Features
- Breakfast Bar, Double Vanity, French Doors, Granite Counters, High Ceilings, Multiple Living Areas, Primary Bedroom on Main, Recessed Lighting, Walk In Closet
- Flooring: Tile
Interior area
- Total interior livable area: 2,427 sqft
Property
Parking
- Total spaces: 2
- Parking features: Attached, Covered
- Has attached garage: Yes
- Details: Contact manager
Features
- Stories: 1
- Exterior features: Contact manager
Details
- Parcel number: 925852
Construction
Type & style
- Home type: SingleFamily
- Property subtype: SingleFamily
Condition
- Year built: 2020
Community & HOA
Community
- Features: Clubhouse, Fitness Center, Playground
HOA
- Amenities included: Fitness Center
Location
- Region: Austin
Financial & listing details
- Lease term: Negotiable
Price history
| Date | Event | Price |
|---|---|---|
| 8/26/2025 | Listed for rent | $3,300$1/sqft |
Source: Unlock MLS #7308673 | ||

