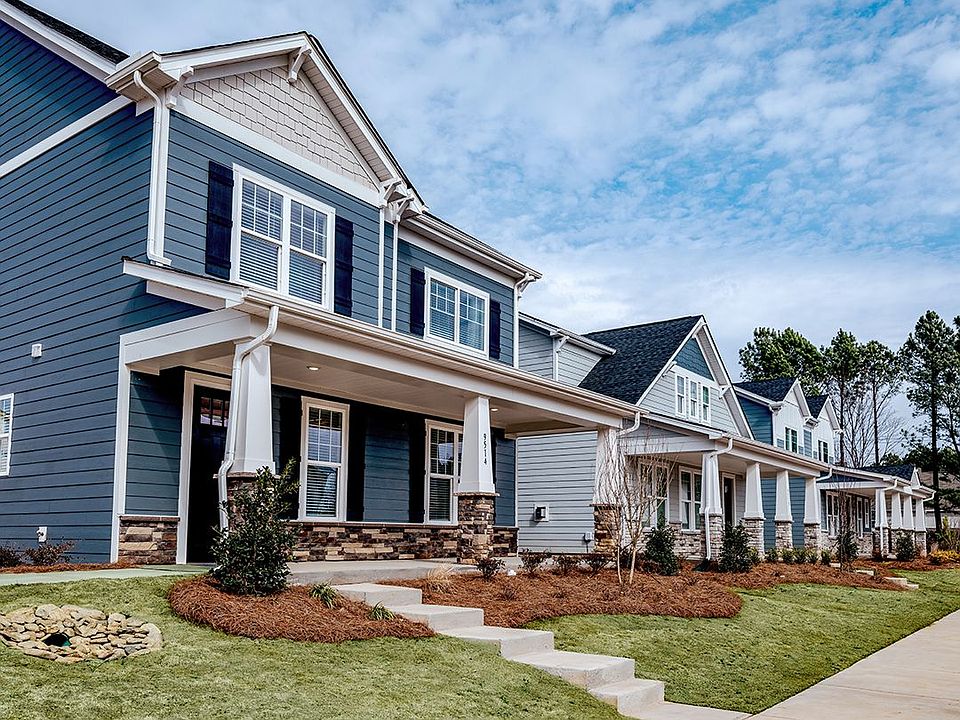Step into the Parkdale, a beautifully designed two-story townhome that perfectly blends style, comfort, and functionality. With two spacious bedrooms, 2 full bathrooms, and a convenient half bath on the main floor, this home has everything you need for modern living.
The open-concept design features a bright and inviting living room with 9-foot ceilings on both levels, enhancing the sense of space and elegance. Prewired for TV and Cat 6, the living room is your entertainment hub. The grand 8-foot front door makes an impressive statement, welcoming you into your new home.
At the back, you'll find a one-car garage with easy access through a charming private courtyard—perfect for gatherings, relaxation, or enjoying the outdoors. A privacy fence separates your space from your neighbors, offering a serene and secluded retreat.
The Parkdale isn't just a home—it's a lifestyle! CURRENT INCENTIVES $15,000 TOWARDS PRICE ALREADY REFLECTED ON LISTING. **Photos & tour are representational**
Under contract-no show
$314,490
8109 Jacey Ln #40, Huntersville, NC 28078
2beds
1,250sqft
Townhouse
Built in 2024
0.04 Acres Lot
$313,400 Zestimate®
$252/sqft
$135/mo HOA
What's special
Privacy fenceCharming private courtyardSpacious bedroomsOne-car garageOpen-concept designSerene and secluded retreat
Call: (980) 447-6187
- 169 days
- on Zillow |
- 26 |
- 0 |
Zillow last checked: 7 hours ago
Listing updated: July 23, 2025 at 02:03am
Listing Provided by:
Magda Esola m.esola@mybrooklinehome.com,
Brookline Homes LLC
Source: Canopy MLS as distributed by MLS GRID,MLS#: 4224792
Travel times
Schedule tour
Select your preferred tour type — either in-person or real-time video tour — then discuss available options with the builder representative you're connected with.
Facts & features
Interior
Bedrooms & bathrooms
- Bedrooms: 2
- Bathrooms: 3
- Full bathrooms: 2
- 1/2 bathrooms: 1
Primary bedroom
- Level: Upper
- Area: 166.68 Square Feet
- Dimensions: 13' 5" X 12' 5"
Bedroom s
- Features: Walk-In Closet(s)
- Level: Upper
Bathroom full
- Level: Upper
Bathroom full
- Level: Upper
Bathroom half
- Level: Main
Dining room
- Features: Open Floorplan
- Level: Main
Kitchen
- Features: Kitchen Island, Open Floorplan
- Level: Main
Living room
- Level: Main
- Area: 252.95 Square Feet
- Dimensions: 16' 6" X 15' 4"
Heating
- Heat Pump
Cooling
- Central Air
Appliances
- Included: Dishwasher, Disposal, Electric Range, Electric Water Heater, Microwave, Self Cleaning Oven
- Laundry: Electric Dryer Hookup, Laundry Room, Upper Level, Washer Hookup
Features
- Flooring: Carpet, Vinyl
- Doors: Insulated Door(s)
- Windows: Insulated Windows
- Has basement: No
- Attic: Pull Down Stairs
Interior area
- Total structure area: 1,250
- Total interior livable area: 1,250 sqft
- Finished area above ground: 1,250
- Finished area below ground: 0
Video & virtual tour
Property
Parking
- Total spaces: 1
- Parking features: Driveway, Detached Garage, Garage Door Opener, Garage Faces Rear, Garage on Main Level
- Garage spaces: 1
- Has uncovered spaces: Yes
Features
- Levels: Two
- Stories: 2
- Entry location: Main
- Patio & porch: Patio
- Fencing: Back Yard,Partial,Privacy
Lot
- Size: 0.04 Acres
Details
- Parcel number: 02761640
- Zoning: R
- Special conditions: Standard
Construction
Type & style
- Home type: Townhouse
- Property subtype: Townhouse
Materials
- Fiber Cement, Stone Veneer
- Foundation: Slab
- Roof: Shingle
Condition
- New construction: Yes
- Year built: 2024
Details
- Builder model: Parkdale
- Builder name: Brookline Home
Utilities & green energy
- Sewer: Public Sewer
- Water: City
Community & HOA
Community
- Features: Sidewalks
- Security: Carbon Monoxide Detector(s), Smoke Detector(s)
- Subdivision: Edgewood Preserve
HOA
- Has HOA: Yes
- HOA fee: $135 monthly
- HOA name: CSI Property Management
Location
- Region: Huntersville
Financial & listing details
- Price per square foot: $252/sqft
- Tax assessed value: $314,490
- Date on market: 2/19/2025
- Road surface type: Concrete, Paved
About the community
Edgewood Preserve features 38 Single-Family homes and 48 Townhomes in uber-popular Huntersville, NC. Located just north of Charlotte, Huntersville offers ample opportunities for an active and entertaining lifestyle, complemented by the added security of Charlotte's strong economy and stable job market. Perfectly situated between majestic mountains and beautiful beaches, you'll be hard-pressed to find a location that provides comparable amenities, beauty, and quality of life!
Source: Brookline Homes

