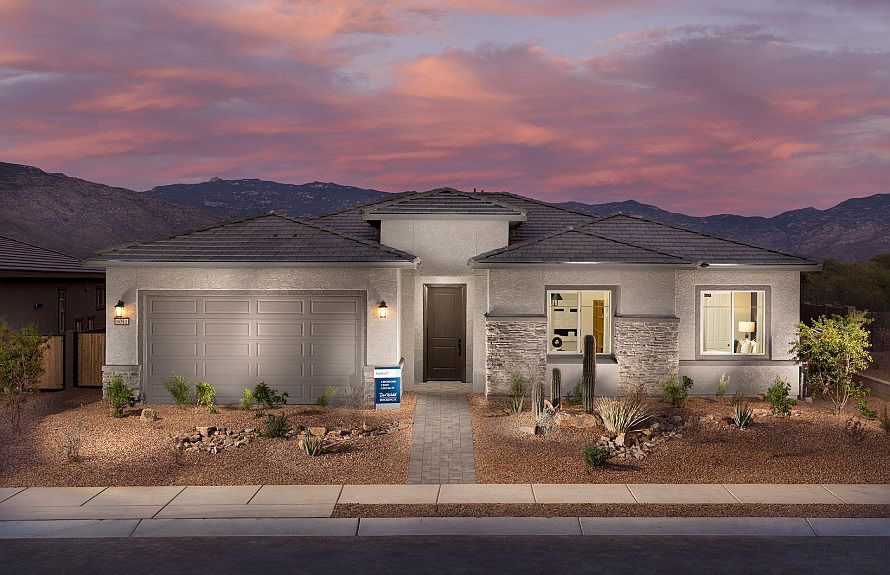Your New Home Awaits - Available Now.Welcome to the Sanctuary floor plan featuring 2 bedrooms, a spacious den, and 2 baths including a walk-in shower in the owner's suite. Enjoy 9' ceilings, a large pantry, tankless water heater, and gas connections in the kitchen, laundry, and backyard. The chef's kitchen showcases Estrella Maple cabinets in Moonlight, Negresco Honed granite countertops, and stainless steel appliances--cooktop, hood, wall oven/microwave combo. Pre-wired for ceiling fans and pendant lighting, with stylish design finishes throughout.The Clubhouse/Rec Center is set for completion by year-end 2025.
New construction
55+ community
$472,990
8109 S Sonoran Oak Dr, Tucson, AZ 85747
2beds
1,884sqft
Single Family Residence
Built in 2025
6,534 Square Feet Lot
$472,600 Zestimate®
$251/sqft
$276/mo HOA
What's special
Stylish design finishesLarge pantryNegresco honed granite countertopsTankless water heaterStainless steel appliancesPre-wired for ceiling fans
Call: (520) 416-6866
- 82 days |
- 49 |
- 2 |
Zillow last checked: 7 hours ago
Listing updated: October 20, 2025 at 08:50am
Listed by:
Albert M Kingsbury 480-391-6000,
PCD Realty LLC
Source: MLS of Southern Arizona,MLS#: 22521016
Travel times
Schedule tour
Select your preferred tour type — either in-person or real-time video tour — then discuss available options with the builder representative you're connected with.
Facts & features
Interior
Bedrooms & bathrooms
- Bedrooms: 2
- Bathrooms: 3
- Full bathrooms: 2
- 1/2 bathrooms: 1
Rooms
- Room types: Den
Primary bathroom
- Features: Double Vanity, Exhaust Fan, Shower Only
Dining room
- Features: Breakfast Bar, Breakfast Nook, Dining Area
Kitchen
- Description: Pantry: Walk-In,Countertops: Granite
Heating
- Forced Air
Cooling
- Ceiling Fans Pre-Wired, Central Air
Appliances
- Included: Dishwasher, Disposal, Exhaust Fan, Gas Range, Microwave, Dryer, Washer, Water Heater: Natural Gas, Appliance Color: Stainless
- Laundry: Laundry Room
Features
- Entrance Foyer, Split Bedroom Plan, Walk-In Closet(s), Wet Bar, Pre-Wired Tele Lines, Smart Panel, Great Room, Den
- Flooring: Carpet, Ceramic Tile
- Windows: Window Covering: None
- Has basement: No
- Has fireplace: No
- Fireplace features: None
Interior area
- Total structure area: 1,884
- Total interior livable area: 1,884 sqft
Property
Parking
- Total spaces: 2
- Parking features: No RV Parking, Attached, Garage Door Opener, Concrete
- Attached garage spaces: 2
- Has uncovered spaces: Yes
- Details: RV Parking: None
Accessibility
- Accessibility features: None
Features
- Levels: One
- Stories: 1
- Patio & porch: Covered, Patio
- Exterior features: None
- Spa features: None
- Fencing: Block
- Has view: Yes
- View description: Mountain(s)
Lot
- Size: 6,534 Square Feet
- Features: East/West Exposure, Subdivided, Landscape - Front: Decorative Gravel, Desert Plantings, Low Care, Shrubs, Sprinkler/Drip, Trees, Landscape - Rear: None
Details
- Parcel number: 205970420
- Zoning: TR
- Special conditions: Public Report
Construction
Type & style
- Home type: SingleFamily
- Architectural style: Ranch,Southwestern
- Property subtype: Single Family Residence
Materials
- Frame - Stucco
- Roof: Tile
Condition
- New Construction
- New construction: Yes
- Year built: 2025
Details
- Builder name: Del Webb
- Warranty included: Yes
Utilities & green energy
- Electric: Tep
- Gas: Natural
- Water: Water Company
- Utilities for property: Cable Connected, Sewer Connected
Community & HOA
Community
- Features: Basketball Court, Jogging/Bike Path, Lighted, Park, Paved Street, Pickleball, Pool, Sidewalks, Walking Trail
- Security: Smoke Detector(s)
- Senior community: Yes
- Subdivision: Del Webb at Rocking K
HOA
- Has HOA: Yes
- Amenities included: Park, Pickleball
- Services included: Maintenance Grounds
- HOA fee: $276 monthly
- HOA name: Del Webb Rocking K
- HOA phone: 480-921-7500
Location
- Region: Tucson
Financial & listing details
- Price per square foot: $251/sqft
- Annual tax amount: $475
- Date on market: 8/11/2025
- Cumulative days on market: 83 days
- Listing terms: Cash,Conventional,FHA,VA
- Ownership: Fee (Simple)
- Ownership type: Builder
- Road surface type: Paved
About the community
55+ community
Nestled in the scenic foothills of the Rincon Mountains, Del Webb at Rocking K is a new 55+ Active Adult community offering new homes with refined interiors and stunning outdoor spaces. At the center of this resort-style community will be a proposed recreation center, featuring world-class amenities that promote health and wellness, and opportunities for personal growth, right in your backyard.
Source: Del Webb

