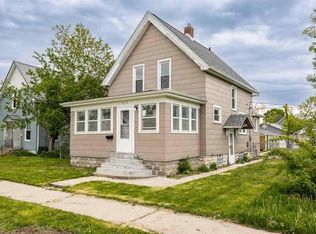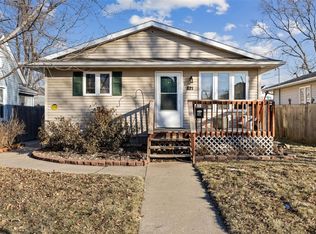Nice two-story 3 bedroom home. Main level includes a large living room, 2 bedrooms, a full bath and laundry room. Upper Level can be used as a bonus room or 3rd bedroom. There is an enclosed porch off of the updated kitchen. It offers two detached garages. The 2 stall is insulated and sheet rocked and the one stall just has electric. Backyard is fenced.
This property is off market, which means it's not currently listed for sale or rent on Zillow. This may be different from what's available on other websites or public sources.


