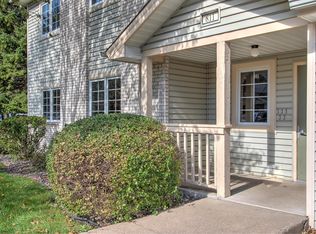Closed
$183,955
811 98th Ave NW APT 201, Minneapolis, MN 55433
3beds
1,332sqft
Condominium
Built in 1988
-- sqft lot
$186,500 Zestimate®
$138/sqft
$1,943 Estimated rent
Home value
$186,500
$170,000 - $205,000
$1,943/mo
Zestimate® history
Loading...
Owner options
Explore your selling options
What's special
We have received offers. Seller would like to have all offers in hand by 4 pm today to make a decision.
This upper unit Manor-style property features three spacious bedrooms and two well-appointed bathrooms, including a private 3/4 bath for your comfort and relaxation. Enjoy the layout of an ample living space that seamlessly connects the cozy living room, enclosed porch, and kitchen. Kitchen has a new fridge and oven w/ a center island for ease of meal prep. New carpet throughout.
Enclosed porch is an ideal spot for morning coffee or evening relaxation, offering a peaceful view of the surrounding landscape. With ample storage, and a prime location, this townhome is perfect for anyone seeking maintenance free living. In unit W&D. Attached single stall garage. Don't miss the opportunity to make this property your new home!
Zillow last checked: 8 hours ago
Listing updated: October 14, 2025 at 10:52pm
Listed by:
Elizabeth Reynolds 612-251-3371,
Ruby Realty
Bought with:
The Huerkamp Home Group
Keller Williams Preferred Rlty
Kim Lindgren
Source: NorthstarMLS as distributed by MLS GRID,MLS#: 6585209
Facts & features
Interior
Bedrooms & bathrooms
- Bedrooms: 3
- Bathrooms: 2
- Full bathrooms: 1
- 3/4 bathrooms: 1
Bedroom 1
- Level: Upper
- Area: 143 Square Feet
- Dimensions: 11X13
Bedroom 2
- Level: Upper
- Area: 110 Square Feet
- Dimensions: 10x11
Bedroom 3
- Level: Upper
- Area: 90 Square Feet
- Dimensions: 9X10
Bathroom
- Level: Upper
Bathroom
- Level: Upper
Other
- Level: Upper
Kitchen
- Level: Upper
- Area: 168 Square Feet
- Dimensions: 12X14
Laundry
- Level: Upper
Living room
- Level: Upper
- Area: 325 Square Feet
- Dimensions: 13X25
Heating
- Forced Air
Cooling
- Central Air
Appliances
- Included: Dishwasher, Dryer, Exhaust Fan, Range, Refrigerator, Washer
Features
- Basement: None
- Has fireplace: No
Interior area
- Total structure area: 1,332
- Total interior livable area: 1,332 sqft
- Finished area above ground: 1,332
- Finished area below ground: 0
Property
Parking
- Total spaces: 1
- Parking features: Attached, Guest
- Attached garage spaces: 1
Accessibility
- Accessibility features: None
Features
- Levels: Two
- Stories: 2
- Patio & porch: Enclosed
- Fencing: None
Lot
- Size: 1,306 sqft
Details
- Foundation area: 1332
- Additional parcels included: 263124140082
- Parcel number: 263124140070
- Zoning description: Residential-Single Family
Construction
Type & style
- Home type: Condo
- Property subtype: Condominium
- Attached to another structure: Yes
Materials
- Vinyl Siding
Condition
- Age of Property: 37
- New construction: No
- Year built: 1988
Utilities & green energy
- Gas: Natural Gas
- Sewer: City Sewer/Connected
- Water: City Water/Connected
Community & neighborhood
Location
- Region: Minneapolis
- Subdivision: Condo 49 Tralee Terrace
HOA & financial
HOA
- Has HOA: Yes
- HOA fee: $308 monthly
- Amenities included: None
- Services included: Lawn Care, Maintenance Grounds, Professional Mgmt, Trash
- Association name: Homefront Management
- Association phone: 763-241-0838
Price history
| Date | Event | Price |
|---|---|---|
| 10/12/2024 | Pending sale | $174,900-4.9%$131/sqft |
Source: | ||
| 10/4/2024 | Sold | $183,955+5.2%$138/sqft |
Source: | ||
| 9/5/2024 | Listed for sale | $174,900$131/sqft |
Source: | ||
Public tax history
Tax history is unavailable.
Neighborhood: 55433
Nearby schools
GreatSchools rating
- 5/10Adams Elementary SchoolGrades: PK-5Distance: 1 mi
- 4/10Coon Rapids Middle SchoolGrades: 6-8Distance: 2.9 mi
- 5/10Coon Rapids Senior High SchoolGrades: 9-12Distance: 3 mi
Get a cash offer in 3 minutes
Find out how much your home could sell for in as little as 3 minutes with a no-obligation cash offer.
Estimated market value
$186,500
Get a cash offer in 3 minutes
Find out how much your home could sell for in as little as 3 minutes with a no-obligation cash offer.
Estimated market value
$186,500
