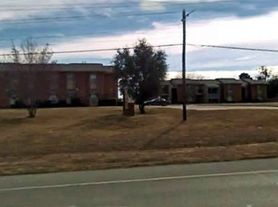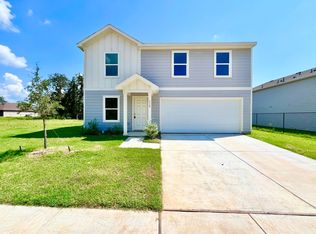Great neighborhood. Great school system.
Tenants responsible for utilities which include water and electricity. Tenants responsible for yard maintenance.
House for rent
Accepts Zillow applications
$2,000/mo
811 Acadia Ct, Tolar, TX 76476
4beds
1,751sqft
Price may not include required fees and charges.
Single family residence
Available now
Small dogs OK
Central air
Hookups laundry
Attached garage parking
Heat pump
What's special
- 15 days
- on Zillow |
- -- |
- -- |
Travel times
Facts & features
Interior
Bedrooms & bathrooms
- Bedrooms: 4
- Bathrooms: 2
- Full bathrooms: 2
Heating
- Heat Pump
Cooling
- Central Air
Appliances
- Included: Dishwasher, Microwave, Oven, WD Hookup
- Laundry: Hookups
Features
- WD Hookup
- Flooring: Hardwood
Interior area
- Total interior livable area: 1,751 sqft
Property
Parking
- Parking features: Attached
- Has attached garage: Yes
- Details: Contact manager
Features
- Exterior features: Electricity not included in rent, Water not included in rent
Details
- Parcel number: 1767700100110
Construction
Type & style
- Home type: SingleFamily
- Property subtype: Single Family Residence
Community & HOA
Location
- Region: Tolar
Financial & listing details
- Lease term: 1 Year
Price history
| Date | Event | Price |
|---|---|---|
| 9/19/2025 | Listed for rent | $2,000$1/sqft |
Source: Zillow Rentals | ||
| 6/2/2023 | Sold | -- |
Source: NTREIS #20294611 | ||
| 4/18/2023 | Contingent | $295,000$168/sqft |
Source: NTREIS #20294611 | ||
| 4/7/2023 | Listed for sale | $295,000+40.5%$168/sqft |
Source: NTREIS #20294611 | ||
| 12/22/2018 | Sold | -- |
Source: Agent Provided | ||

