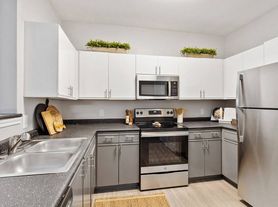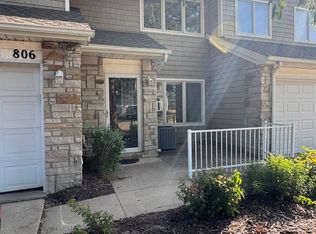Move-in ready! This well-maintained 2-bedroom, 1.5-bath condo offers 1,325 square feet of comfortable living space in a highly convenient location.
Inside, you'll find a bright, open layout with generous room sizes, walk-in closet in primary bedroom and large closet in second bedroom. The unit features in-unit laundry for your convenience, a gas fireplace and a private back patio surrounded by mature trees perfect for enjoying peaceful mornings or quiet evenings.
The property is ideally situated near grocery stores, restaurants, nightlife, and the Jordan Creek Mall, making errands and entertainment a breeze.
Key Features:
2 bedrooms, 1.5 bathrooms
1,325 sq ft of living space
2 car attached garage
In-unit washer and dryer
Private back patio with tree coverage for added privacy
Convenient access to shopping, dining, and entertainment
Renter is responsible for all utilities. Last month's rent will be due at signing. No smoking.
Townhouse for rent
Accepts Zillow applications
$1,700/mo
811 Burr Oaks Dr UNIT 404, West Des Moines, IA 50266
2beds
1,325sqft
Price may not include required fees and charges.
Townhouse
Available now
Cats, small dogs OK
Central air
In unit laundry
Attached garage parking
Wall furnace, fireplace
What's special
Gas fireplaceBright open layoutGenerous room sizesMature treesWalk-in closetPrivate back patioIn-unit laundry
- 60 days |
- -- |
- -- |
Travel times
Facts & features
Interior
Bedrooms & bathrooms
- Bedrooms: 2
- Bathrooms: 2
- Full bathrooms: 1
- 1/2 bathrooms: 1
Heating
- Wall Furnace, Fireplace
Cooling
- Central Air
Appliances
- Included: Dishwasher, Dryer, Freezer, Microwave, Oven, Refrigerator, Washer
- Laundry: In Unit
Features
- Walk In Closet
- Flooring: Carpet, Hardwood
- Has fireplace: Yes
Interior area
- Total interior livable area: 1,325 sqft
Property
Parking
- Parking features: Attached
- Has attached garage: Yes
- Details: Contact manager
Features
- Exterior features: Heating system: Wall, No Utilities included in rent, Walk In Closet
Details
- Parcel number: 32004127185072
Construction
Type & style
- Home type: Townhouse
- Property subtype: Townhouse
Building
Management
- Pets allowed: Yes
Community & HOA
Location
- Region: West Des Moines
Financial & listing details
- Lease term: 1 Year
Price history
| Date | Event | Price |
|---|---|---|
| 8/18/2025 | Price change | $1,700-2.9%$1/sqft |
Source: Zillow Rentals | ||
| 8/8/2025 | Listed for rent | $1,750$1/sqft |
Source: Zillow Rentals | ||
| 10/15/2008 | Sold | $145,000-2.7%$109/sqft |
Source: Public Record | ||
| 8/26/2008 | Listed for sale | $149,000+8%$112/sqft |
Source: Listhub #334184 | ||
| 2/3/2005 | Sold | $138,000+3.8%$104/sqft |
Source: Public Record | ||
Neighborhood: 50266
There are 5 available units in this apartment building

