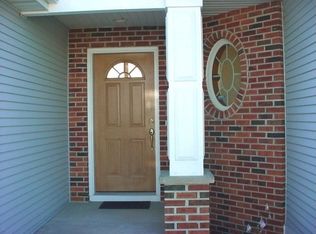Closed
$465,000
811 Charles Court, Oregon, WI 53575
3beds
2,377sqft
Condominium, Single Family Residence
Built in 2002
-- sqft lot
$467,600 Zestimate®
$196/sqft
$2,949 Estimated rent
Home value
$467,600
$444,000 - $491,000
$2,949/mo
Zestimate® history
Loading...
Owner options
Explore your selling options
What's special
STAND ALONE CONDO featuring spacious main living area overlooking the golf course, ponds & nature. Welcoming tiled foyer, freshly painted, bright great room, gas FP w/ door to patio, optional formal dining area. Vaulted kitchen offers south facing dinette w/windows on 3 sides, island for easy prep, pristine cabinets, tall breakfast bar & under cabinet lighting. Primary suite offers walk in closet, private bath with double vanity and stall shower. Laundry room conveniently located next to the bedrooms w/ cabinets. 2nd bedroom has built in bookshelves.Lower level does not disappoint! 3rd bedroom w/lighted double closet, 3rd bath & rec room with 2nd gas FP and walk out to 2nd patio .Att.2car garage.2 Yr new Carrier Infinity Furnace & A/C. New Roof. Great condo association!
Zillow last checked: 8 hours ago
Listing updated: October 06, 2025 at 08:26pm
Listed by:
Brenda Cuta HomeInfo@firstweber.com,
First Weber Inc,
Brendan Mcgrath 608-219-3675,
First Weber Inc
Bought with:
Yoo Realty Group
Source: WIREX MLS,MLS#: 1994722 Originating MLS: South Central Wisconsin MLS
Originating MLS: South Central Wisconsin MLS
Facts & features
Interior
Bedrooms & bathrooms
- Bedrooms: 3
- Bathrooms: 3
- Full bathrooms: 3
- Main level bedrooms: 2
Primary bedroom
- Level: Main
- Area: 224
- Dimensions: 14 x 16
Bedroom 2
- Level: Main
- Area: 132
- Dimensions: 12 x 11
Bedroom 3
- Level: Lower
- Area: 144
- Dimensions: 12 x 12
Bathroom
- Features: At least 1 Tub, Master Bedroom Bath: Full, Master Bedroom Bath, Master Bedroom Bath: Walk-In Shower
Dining room
- Level: Main
- Area: 110
- Dimensions: 10 x 11
Family room
- Level: Lower
- Area: 500
- Dimensions: 25 x 20
Kitchen
- Level: Main
- Area: 273
- Dimensions: 21 x 13
Living room
- Level: Main
- Area: 342
- Dimensions: 19 x 18
Heating
- Natural Gas, Forced Air
Cooling
- Central Air
Appliances
- Included: Range/Oven, Refrigerator, Dishwasher, Microwave, Disposal, Washer, Dryer, Water Softener
Features
- Walk-In Closet(s), Cathedral/vaulted ceiling, High Speed Internet, Pantry, Kitchen Island
- Flooring: Wood or Sim.Wood Floors
- Basement: Full,Exposed,Full Size Windows,Walk-Out Access,Partially Finished,Concrete
Interior area
- Total structure area: 2,377
- Total interior livable area: 2,377 sqft
- Finished area above ground: 1,698
- Finished area below ground: 679
Property
Parking
- Parking features: 2 Car, Attached, Garage Door Opener
- Has attached garage: Yes
Features
- Levels: 1 Story
- Patio & porch: Patio
- Exterior features: Private Entrance
Details
- Parcel number: 050913131231
- Zoning: PUD
- Special conditions: Arms Length
- Other equipment: Air exchanger
Construction
Type & style
- Home type: Condo
- Property subtype: Condominium, Single Family Residence
Materials
- Vinyl Siding, Brick
Condition
- 21+ Years
- New construction: No
- Year built: 2002
Utilities & green energy
- Sewer: Public Sewer
- Water: Public
Community & neighborhood
Location
- Region: Oregon
- Municipality: Oregon
HOA & financial
HOA
- Has HOA: Yes
- HOA fee: $325 monthly
- Amenities included: Common Green Space
Price history
| Date | Event | Price |
|---|---|---|
| 10/6/2025 | Sold | $465,000-3.1%$196/sqft |
Source: | ||
| 9/1/2025 | Pending sale | $479,900$202/sqft |
Source: | ||
| 7/26/2025 | Contingent | $479,900$202/sqft |
Source: | ||
| 3/25/2025 | Price change | $479,900-4%$202/sqft |
Source: | ||
| 3/7/2025 | Listed for sale | $499,900$210/sqft |
Source: | ||
Public tax history
| Year | Property taxes | Tax assessment |
|---|---|---|
| 2024 | $6,588 +3.9% | $404,200 |
| 2023 | $6,342 -1.3% | $404,200 +5.5% |
| 2022 | $6,425 -2.5% | $383,200 |
Find assessor info on the county website
Neighborhood: 53575
Nearby schools
GreatSchools rating
- 5/10Rome Corners Intermediate SchoolGrades: 5-6Distance: 0.8 mi
- 4/10Oregon Middle SchoolGrades: 7-8Distance: 0.1 mi
- 10/10Oregon High SchoolGrades: 9-12Distance: 1.5 mi
Schools provided by the listing agent
- Middle: Oregon
- High: Oregon
- District: Oregon
Source: WIREX MLS. This data may not be complete. We recommend contacting the local school district to confirm school assignments for this home.

Get pre-qualified for a loan
At Zillow Home Loans, we can pre-qualify you in as little as 5 minutes with no impact to your credit score.An equal housing lender. NMLS #10287.
Sell for more on Zillow
Get a free Zillow Showcase℠ listing and you could sell for .
$467,600
2% more+ $9,352
With Zillow Showcase(estimated)
$476,952