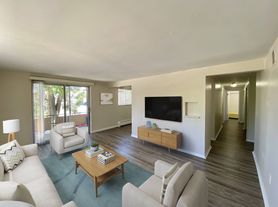Room details
Enjoy a comfortable, fully furnished private bedroom featuring a queen-sized bed, blackout curtains, and a flat-screen TV for relaxing after work. The room includes a dresser, nightstand, and a spacious closet with hangers and shelving for your belongings. Its a quiet, clean space designed to help you rest and recharge.
Tenants have access to a fully equipped shared kitchen, a laundry room with washer and dryer is available on-site for convenience, included at no extra cost.
Open to a 3 or 6 month lease which converts to month-to-month thereafter. Background and credit check is required with application. There's a $750 security deposit paid prior to move in.
Housemate details
Single 32 year old male that works from home. Enjoys the outdoors and going out with friends on the weekend. Keeps the place clean and takes care of any maintenance that comes up. Respects privacy and courteous of guests.
Current pets
0 cats, 0 dogs