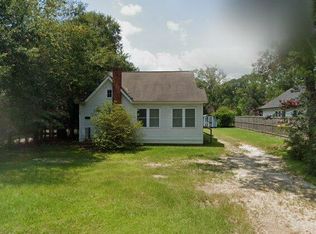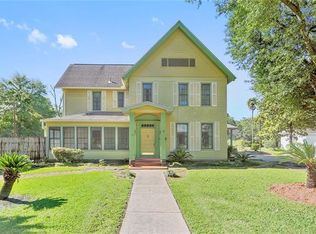Closed
Price Unknown
811 E Thomas St, Hammond, LA 70401
4beds
1,955sqft
Single Family Residence
Built in 2021
9,583.2 Square Feet Lot
$279,500 Zestimate®
$--/sqft
$2,288 Estimated rent
Home value
$279,500
$266,000 - $293,000
$2,288/mo
Zestimate® history
Loading...
Owner options
Explore your selling options
What's special
OWNER FINANCING OFFERED AT 6% INTEREST gets you into this custom cottage home built in 2021. This beauty features 4 Bedrooms,2 baths w/High ceilings, concrete floors, Stainless steel appliances, granite countertops in kitchen, recessed lighting, insulated windows ,crown molding, covered front & back patio, Bidet toilet with heated seat in Primary Bedroom Suite w/large walk in closet ;inside laundry room and a separate mud room with entrance. Extra parking + carport w/10x10 covered shed. Beautifully kept, ready for you to move in and make it yours! Located in Flood Zone X
Zillow last checked: 8 hours ago
Listing updated: December 11, 2023 at 03:41pm
Listed by:
Sandra Lemoine 504-704-4663,
LA Home Buyers Agency LLC
Bought with:
Cory Oubre
Elite Real Estate Advisors
Source: GSREIN,MLS#: 2420378
Facts & features
Interior
Bedrooms & bathrooms
- Bedrooms: 4
- Bathrooms: 2
- Full bathrooms: 2
Primary bedroom
- Description: Flooring: Concrete,Painted/Stained
- Level: Lower
- Dimensions: 17.3000 x 15.8000
Bedroom
- Description: Flooring: Concrete,Painted/Stained
- Level: Lower
- Dimensions: 10.1000 x 10.8000
Bedroom
- Description: Flooring: Concrete,Painted/Stained
- Level: Lower
- Dimensions: 13.6000 x 10.1000
Bedroom
- Description: Flooring: Concrete,Painted/Stained
- Level: Lower
- Dimensions: 11.6000 x 13.9000
Primary bathroom
- Description: Flooring: Concrete,Painted/Stained
- Level: Lower
- Dimensions: 12.6000 x 8.7000
Bathroom
- Description: Flooring: Concrete,Painted/Stained
- Level: Lower
- Dimensions: 9.9000 x 9.0000
Dining room
- Description: Flooring: Concrete,Painted/Stained
- Level: Lower
- Dimensions: 16.4000 x 15.6000
Kitchen
- Description: Flooring: Concrete,Painted/Stained
- Level: Lower
- Dimensions: 9.0000 x 15.5000
Laundry
- Description: Flooring: Concrete,Painted/Stained
- Level: Lower
- Dimensions: 8.5000 x 7.2000
Living room
- Description: Flooring: Concrete,Painted/Stained
- Level: Lower
- Dimensions: 14.3000 x 13.9000
Mud room
- Description: Flooring: Concrete,Painted/Stained
- Level: Lower
- Dimensions: 4.4000 x 4.1100
Heating
- Central
Cooling
- Central Air
Appliances
- Included: Dishwasher, Disposal, Microwave, Range, Refrigerator
- Laundry: Washer Hookup, Dryer Hookup
Features
- Attic, Granite Counters, Pull Down Attic Stairs, Stainless Steel Appliances
- Windows: Storm Window(s)
- Attic: Pull Down Stairs
- Has fireplace: No
- Fireplace features: None
Interior area
- Total structure area: 2,820
- Total interior livable area: 1,955 sqft
Property
Parking
- Parking features: Covered, Carport, Three or more Spaces, Driveway
- Has carport: Yes
Features
- Levels: One
- Stories: 1
- Patio & porch: Concrete, Covered, Porch
- Exterior features: Fence, Porch, Permeable Paving
- Pool features: None
Lot
- Size: 9,583 sqft
- Dimensions: 63 x 149 x 61 x 53.17 x 149.60
- Features: City Lot, Irregular Lot
Details
- Additional structures: Shed(s)
- Parcel number: 06021301
- Special conditions: None
Construction
Type & style
- Home type: SingleFamily
- Architectural style: Cottage
- Property subtype: Single Family Residence
Materials
- Hardboard
- Foundation: Slab
- Roof: Shingle
Condition
- Excellent,Resale
- New construction: No
- Year built: 2021
Details
- Builder name: Buckbuilders
- Warranty included: Yes
Utilities & green energy
- Sewer: Public Sewer
- Water: Public
Community & neighborhood
Location
- Region: Hammond
- Subdivision: Adams Addition
Price history
| Date | Event | Price |
|---|---|---|
| 12/11/2023 | Sold | -- |
Source: | ||
| 11/29/2023 | Contingent | $299,000$153/sqft |
Source: | ||
| 10/30/2023 | Listed for sale | $299,000-3.5%$153/sqft |
Source: | ||
| 10/14/2023 | Listing removed | -- |
Source: | ||
| 6/11/2023 | Listing removed | $310,000$159/sqft |
Source: | ||
Public tax history
| Year | Property taxes | Tax assessment |
|---|---|---|
| 2024 | $1,343 +1.3% | $23,726 +1.5% |
| 2023 | $1,326 | $23,366 |
| 2022 | $1,326 | $23,366 +419.2% |
Find assessor info on the county website
Neighborhood: 70401
Nearby schools
GreatSchools rating
- 4/10Woodland Park Elementary Magnet SchoolGrades: PK-3Distance: 0.7 mi
- 4/10Greenville Park Leadership AcademyGrades: 4-8Distance: 1.2 mi
- 4/10Hammond High Magnet SchoolGrades: 9-12Distance: 4.4 mi
Sell for more on Zillow
Get a free Zillow Showcase℠ listing and you could sell for .
$279,500
2% more+ $5,590
With Zillow Showcase(estimated)
$285,090
