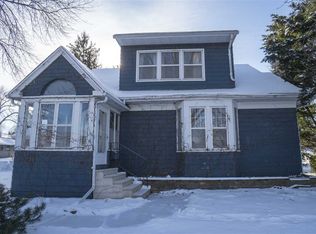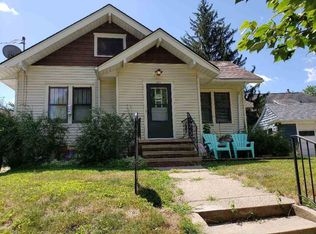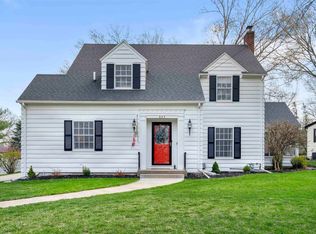Character Abounds! This Lovely Stunning Three Bedroom Home Is Packed With Elegance And Charm, Along With Beautiful Detail And Landscaping. You'Ll Love The Cute Entryway That Instantly Greets You Showcasing Great Character To Follow With Hardwood Flooring Throughout. Once Inside You'Ll Instantly Appreciate The Formal Living Room, Offering Great Woodwork, Lovely Accent Windows And A Center Gas Fireplace. The Living Room Opens Nicely To The Formal Dining Space With Elegant Lighting And Window Views Of The Front Exterior. Moving Into The Kitchen You Have A Spacious Dine-In Kitchen, Fit With Loads Of Cabinetry And A Pantry, Along With Stainless Appliances. Finishing The Main Floor, You'Ll Enjoy Two Superb Bedrooms And An Updated Full Bathroom. Looking At The Upper Level You'Ll Love The Master Suite With Its Huge Walk-In Closet And Private Full Bathroom. This Homes Interior Finishes With An Expansive Lower Level Family Room/Rec Room, Providing Tons Of Unique Potential, As Well As Another Bathroom With Shower And Laundry Room Area. The Exterior Of This Home Is Surrounded By Greenery And Majestic Trees. You'Ll Love The Multiple Patio Spaces And Garden Area, Along With An Attached Single Stall Garage. Don'T Miss Out On This Incredible Home And All It Has To Offer! Act Fast!
This property is off market, which means it's not currently listed for sale or rent on Zillow. This may be different from what's available on other websites or public sources.



