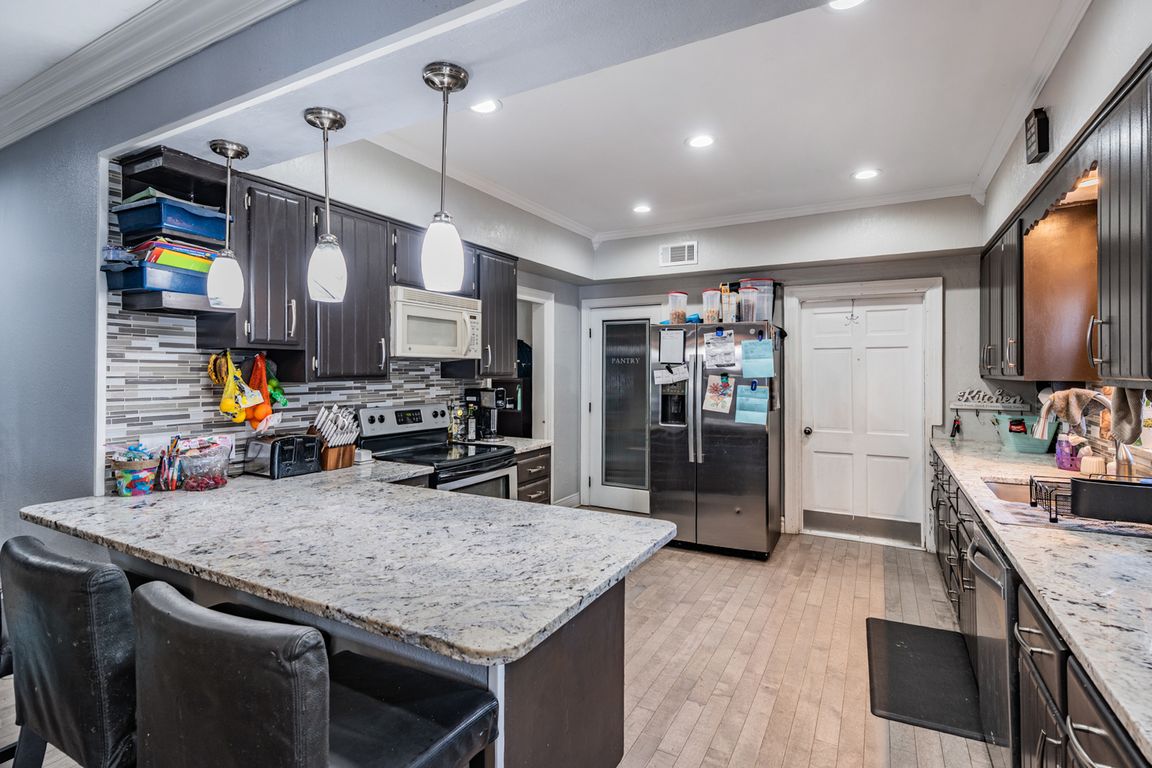Open: 10/18 1pm-4pm

For salePrice cut: $5K (10/4)
$825,000
6beds
3,190sqft
811 Fairlington Dr, Lakeland, FL 33813
6beds
3,190sqft
Single family residence
Built in 1966
0.53 Acres
2 Attached garage spaces
$259 price/sqft
What's special
Fully updated homeTwo-car garageSix spacious bedroomsExpansive layoutFour modern baths
$10,000 Price improvement! Immaculate 6-bed, 4-bath Retreat with Pool,Spa and workshop. This fully updated home has it all-six spacious bedrooms, four modern baths, a sparkling pool and spa for outdoor relaxation, and a massive workshop perfect for hobbies or projects. The two-car garage adds convenience ...
- 69 days |
- 799 |
- 19 |
Source: Stellar MLS,MLS#: TB8412377 Originating MLS: West Pasco
Originating MLS: West Pasco
Travel times
Family Room
Kitchen
Primary Bedroom
Zillow last checked: 7 hours ago
Listing updated: October 04, 2025 at 06:07pm
Listing Provided by:
Yolonda Turner 813-919-2850,
54 REALTY LLC 813-435-5411
Source: Stellar MLS,MLS#: TB8412377 Originating MLS: West Pasco
Originating MLS: West Pasco

Facts & features
Interior
Bedrooms & bathrooms
- Bedrooms: 6
- Bathrooms: 4
- Full bathrooms: 4
Rooms
- Room types: Living Room
Primary bedroom
- Features: Walk-In Closet(s)
- Level: Second
- Area: 238.92 Square Feet
- Dimensions: 18.1x13.2
Bedroom 1
- Features: Built-in Closet
- Level: First
- Area: 202.64 Square Feet
- Dimensions: 13.6x14.9
Bedroom 2
- Features: Built-in Closet
- Level: Second
- Area: 159.72 Square Feet
- Dimensions: 12.1x13.2
Bedroom 3
- Features: Built-in Closet
- Level: Second
- Area: 140.39 Square Feet
- Dimensions: 13.9x10.1
Bedroom 4
- Features: Built-in Closet
- Level: Second
- Area: 165 Square Feet
- Dimensions: 12.5x13.2
Bedroom 5
- Features: Built-in Closet
- Level: Second
- Area: 132.41 Square Feet
- Dimensions: 13.11x10.1
Primary bathroom
- Level: Second
- Area: 61.44 Square Feet
- Dimensions: 9.6x6.4
Bathroom 1
- Level: First
- Area: 61.41 Square Feet
- Dimensions: 8.9x6.9
Bathroom 3
- Level: Second
- Area: 91.53 Square Feet
- Dimensions: 8.1x11.3
Bathroom 4
- Level: Second
- Area: 91.53 Square Feet
- Dimensions: 8.1x11.3
Dining room
- Level: First
- Area: 326.4 Square Feet
- Dimensions: 16x20.4
Foyer
- Level: First
- Area: 135.27 Square Feet
- Dimensions: 16.7x8.1
Kitchen
- Level: First
- Area: 167.28 Square Feet
- Dimensions: 13.6x12.3
Living room
- Level: First
- Area: 6137 Square Feet
- Dimensions: 323x19
Heating
- Central
Cooling
- Central Air
Appliances
- Included: Dishwasher, Dryer, Electric Water Heater, Microwave, Range, Refrigerator, Washer
- Laundry: In Garage
Features
- Ceiling Fan(s), Kitchen/Family Room Combo, PrimaryBedroom Upstairs, Stone Counters, Thermostat, Walk-In Closet(s)
- Flooring: Tile, Hardwood
- Doors: Sliding Doors
- Has fireplace: Yes
- Fireplace features: Family Room
Interior area
- Total structure area: 4,039
- Total interior livable area: 3,190 sqft
Video & virtual tour
Property
Parking
- Total spaces: 2
- Parking features: Circular Driveway, Driveway, Garage Faces Side
- Attached garage spaces: 2
- Has uncovered spaces: Yes
Features
- Levels: Two
- Stories: 2
- Patio & porch: Deck, Enclosed, Porch, Rear Porch
- Exterior features: Balcony, Private Mailbox, Sidewalk
- Has private pool: Yes
- Pool features: Heated, In Ground, Lighting, Salt Water
- Has spa: Yes
- Spa features: In Ground
- Fencing: Fenced
Lot
- Size: 0.53 Acres
- Features: Corner Lot, Landscaped, Oversized Lot
- Residential vegetation: Oak Trees
Details
- Additional structures: Workshop
- Parcel number: 242906000000014120
- Zoning: R-1
- Special conditions: None
Construction
Type & style
- Home type: SingleFamily
- Architectural style: Colonial
- Property subtype: Single Family Residence
- Attached to another structure: Yes
Materials
- Block, Brick
- Foundation: Slab
- Roof: Shingle
Condition
- Completed
- New construction: No
- Year built: 1966
Utilities & green energy
- Sewer: Public Sewer
- Water: Public
- Utilities for property: Cable Available, Electricity Available, Water Available
Community & HOA
Community
- Subdivision: FAIRLINGTON
HOA
- Has HOA: No
- Pet fee: $0 monthly
Location
- Region: Lakeland
Financial & listing details
- Price per square foot: $259/sqft
- Tax assessed value: $440,488
- Annual tax amount: $4,175
- Date on market: 8/1/2025
- Listing terms: Cash,Conventional,FHA,VA Loan
- Ownership: Fee Simple
- Total actual rent: 0
- Electric utility on property: Yes
- Road surface type: Asphalt