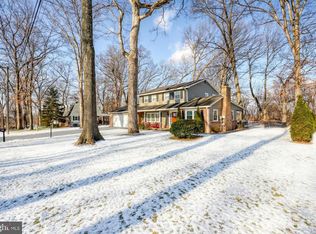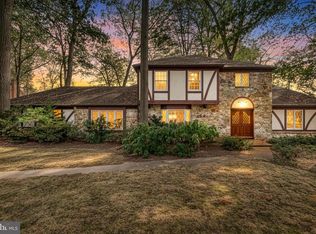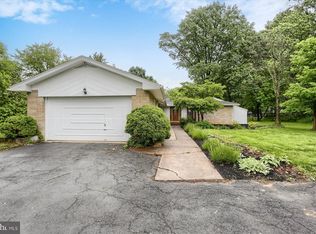Sold for $425,000
$425,000
811 Flintlock Ridge Rd, Mechanicsburg, PA 17055
5beds
3,689sqft
Single Family Residence
Built in 1965
0.43 Acres Lot
$446,000 Zestimate®
$115/sqft
$3,063 Estimated rent
Home value
$446,000
$410,000 - $486,000
$3,063/mo
Zestimate® history
Loading...
Owner options
Explore your selling options
What's special
Welcome Home! Pull up to this beautiful home on a dead end street surrounded by mature trees and that private retreat feeling. The outside of the home was recently painted and creates a wonderful first impression along with the sizable covered front porch, double front door entry and two picture windows that have both been replaced. Step inside to see everything this home offers, with over 3500 square feet of living space, 5 bedrooms, 4 bathrooms, a half acre lot and a partially finished basement. The roof was recently replaced along with most of the windows. The first floor includes a formal sitting room, a dining room, kitchen with granite countertops and a tile backsplash and a sizable family room with beams on the ceiling and a full wall brick fireplace. Exit the sliding glass door off the family room to sit and enjoy the private backyard or cozy up in the sunroom off the other side of the family room. Heading upstairs you will find 5 bedrooms, each of which features an overhead light or ceiling fan. The primary bedroom contains it's own bathroom and walk-in closet. The partially finished basement provides more entertaining space and plenty of unfinished area for storage. This home certainly does offer a lot for the price!
Zillow last checked: 8 hours ago
Listing updated: September 23, 2024 at 03:20pm
Listed by:
Trenton Sneidman 717-364-6291,
Keller Williams of Central PA,
Co-Listing Agent: Michelle Sneidman 717-439-6531,
Keller Williams of Central PA
Bought with:
JEFF DANIELS, RS275576
Joy Daniels Real Estate Group, Ltd
Source: Bright MLS,MLS#: PACB2032202
Facts & features
Interior
Bedrooms & bathrooms
- Bedrooms: 5
- Bathrooms: 4
- Full bathrooms: 3
- 1/2 bathrooms: 1
- Main level bathrooms: 2
Basement
- Area: 500
Heating
- Radiant, Electric
Cooling
- Central Air, Electric
Appliances
- Included: Dishwasher, Microwave, Central Vacuum, Disposal, Dryer, Washer, Electric Water Heater
- Laundry: Main Level
Features
- Eat-in Kitchen, Formal/Separate Dining Room, Beamed Ceilings
- Windows: Double Hung, Casement, Replacement
- Basement: Partially Finished
- Number of fireplaces: 1
- Fireplace features: Brick, Wood Burning
Interior area
- Total structure area: 3,689
- Total interior livable area: 3,689 sqft
- Finished area above ground: 3,189
- Finished area below ground: 500
Property
Parking
- Total spaces: 2
- Parking features: Garage Door Opener, Garage Faces Side, Asphalt, Attached
- Attached garage spaces: 2
- Has uncovered spaces: Yes
Accessibility
- Accessibility features: None
Features
- Levels: Two
- Stories: 2
- Pool features: None
Lot
- Size: 0.43 Acres
- Features: Backs to Trees, No Thru Street
Details
- Additional structures: Above Grade, Below Grade, Outbuilding
- Parcel number: 42260245075
- Zoning: RESIDENTIAL
- Special conditions: Standard
Construction
Type & style
- Home type: SingleFamily
- Architectural style: Traditional
- Property subtype: Single Family Residence
Materials
- Vinyl Siding
- Foundation: Block
- Roof: Architectural Shingle
Condition
- New construction: No
- Year built: 1965
Utilities & green energy
- Electric: 200+ Amp Service
- Sewer: Public Sewer
- Water: Well
Community & neighborhood
Location
- Region: Mechanicsburg
- Subdivision: Flintlock Ridge
- Municipality: UPPER ALLEN TWP
Other
Other facts
- Listing agreement: Exclusive Right To Sell
- Listing terms: Cash,Conventional,VA Loan
- Ownership: Fee Simple
Price history
| Date | Event | Price |
|---|---|---|
| 8/30/2024 | Sold | $425,000-3.4%$115/sqft |
Source: | ||
| 7/10/2024 | Pending sale | $439,900$119/sqft |
Source: | ||
| 7/1/2024 | Listed for sale | $439,900+61.7%$119/sqft |
Source: | ||
| 8/6/2009 | Sold | $272,000$74/sqft |
Source: Public Record Report a problem | ||
| 6/6/2009 | Price change | $272,000-2.8%$74/sqft |
Source: Listhub #10179273 Report a problem | ||
Public tax history
| Year | Property taxes | Tax assessment |
|---|---|---|
| 2025 | $5,972 +5.9% | $272,200 |
| 2024 | $5,638 +2.4% | $272,200 |
| 2023 | $5,504 +2.8% | $272,200 |
Find assessor info on the county website
Neighborhood: 17055
Nearby schools
GreatSchools rating
- 9/10Upper Allen El SchoolGrades: 1-3Distance: 1.9 mi
- 6/10Mechanicsburg Middle SchoolGrades: 6-8Distance: 1.8 mi
- 7/10Mechanicsburg Area Senior High SchoolGrades: 9-12Distance: 2.9 mi
Schools provided by the listing agent
- High: Mechanicsburg Area
- District: Mechanicsburg Area
Source: Bright MLS. This data may not be complete. We recommend contacting the local school district to confirm school assignments for this home.
Get pre-qualified for a loan
At Zillow Home Loans, we can pre-qualify you in as little as 5 minutes with no impact to your credit score.An equal housing lender. NMLS #10287.
Sell with ease on Zillow
Get a Zillow Showcase℠ listing at no additional cost and you could sell for —faster.
$446,000
2% more+$8,920
With Zillow Showcase(estimated)$454,920


