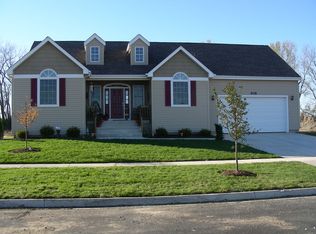Closed
$348,000
811 Forest Downs, Harvard, IL 60033
4beds
2,400sqft
Single Family Residence
Built in 2010
-- sqft lot
$358,900 Zestimate®
$145/sqft
$2,982 Estimated rent
Home value
$358,900
$330,000 - $391,000
$2,982/mo
Zestimate® history
Loading...
Owner options
Explore your selling options
What's special
Set against a backdrop of open skies and rolling landscapes just shy of the Wisconsin border, this beautifully maintained 4-bedroom, 3-bathroom home blends modern comforts with tranquil country living. Located in Harvard-a hidden gem known for its scenic charm and commuter convenience-this spacious retreat offers a rare lifestyle of relaxation, room to grow, and weekend getaways minutes away. Dramatic Entry & Light-Filled Living: Step inside to soaring ceilings and a sweeping two-story great room, where tall windows frame breathtaking countryside views and fill the home with natural light. Stylish Kitchen & Dining Spaces: The kitchen offers a smart layout with sleek cabinetry, breakfast bar, and sunny breakfast nook-perfect for family dinners or entertaining. Main-Floor Bedrooms & Scenic Porch: Enjoy the ease of main-floor living, including a primary suite with dual closets, private bath, and direct access to a peaceful back porch where you can start or end your day with wide-open views. Expansive Loft Area: Upstairs, a spacious loft offers the perfect space for a home theater, office, or flex space-plus attic storage for future expansion. Finished Basement & Full Bath: The lower level features a fully finished basement with an additional bedroom and full bath, perfect for guests, hobbies, or multi-generational living. Why You'll Love Harvard Affordable Countryside Living: Experience more space, more peace, and more value just minutes from WI's lake towns and nature preserves. Lake Geneva & Fontana Access: Quick access to lakeside adventures, dining, and year-round activities just across the state line. Commuter-Friendly: Access to the Harvard Metra station for direct access to Chicago-ideal for daily commuters or weekend city escapes. Small-Town Heart & Heritage: Celebrate community during the annual Milk Days Festival, explore local parks and trails, and experience creativity and culture at The Starline Factory-a historic industrial space turned vibrant art gallery, event venue, and marketplace showcasing regional talent, live music, and one-of-a-kind events throughout the year. 811 Forest Downs is not just a home-it's a peaceful retreat where rural charm meets modern living, ideal for those seeking calm mornings, open skies, and a place to truly unwind.
Zillow last checked: 8 hours ago
Listing updated: August 24, 2025 at 10:46am
Listing courtesy of:
Tamara Berman 815-790-0835,
CENTURY 21 New Heritage,
Azucena Martinez 815-347-2843,
CENTURY 21 New Heritage
Bought with:
Sara Bryan, E-PRO,GRI
Flatland Homes, LTD
Source: MRED as distributed by MLS GRID,MLS#: 12415910
Facts & features
Interior
Bedrooms & bathrooms
- Bedrooms: 4
- Bathrooms: 3
- Full bathrooms: 3
Primary bedroom
- Features: Bathroom (Full)
- Level: Main
- Area: 208 Square Feet
- Dimensions: 16X13
Bedroom 2
- Level: Main
- Area: 110 Square Feet
- Dimensions: 11X10
Bedroom 3
- Level: Main
- Area: 110 Square Feet
- Dimensions: 11X10
Bedroom 4
- Level: Main
- Area: 160 Square Feet
- Dimensions: 16X10
Breakfast room
- Level: Main
- Area: 80 Square Feet
- Dimensions: 10X8
Dining room
- Level: Main
- Area: 110 Square Feet
- Dimensions: 11X10
Family room
- Level: Second
- Area: 629 Square Feet
- Dimensions: 37X17
Foyer
- Level: Main
- Area: 49 Square Feet
- Dimensions: 7X7
Kitchen
- Level: Main
- Area: 165 Square Feet
- Dimensions: 15X11
Laundry
- Level: Main
- Area: 35 Square Feet
- Dimensions: 7X5
Living room
- Level: Main
- Area: 280 Square Feet
- Dimensions: 20X14
Heating
- Natural Gas, Forced Air
Cooling
- Central Air
Features
- Basement: Finished,Full
Interior area
- Total structure area: 0
- Total interior livable area: 2,400 sqft
Property
Parking
- Total spaces: 2
- Parking features: On Site, Attached, Garage
- Attached garage spaces: 2
Accessibility
- Accessibility features: No Disability Access
Features
- Stories: 1
Lot
- Dimensions: 97X114X75X121
Details
- Parcel number: 0126176005
- Special conditions: None
Construction
Type & style
- Home type: SingleFamily
- Property subtype: Single Family Residence
Materials
- Vinyl Siding, Frame
Condition
- New construction: No
- Year built: 2010
Utilities & green energy
- Sewer: Public Sewer
- Water: Public
Community & neighborhood
Location
- Region: Harvard
Other
Other facts
- Listing terms: VA
- Ownership: Fee Simple
Price history
| Date | Event | Price |
|---|---|---|
| 8/22/2025 | Sold | $348,000-0.5%$145/sqft |
Source: | ||
| 7/20/2025 | Contingent | $349,900$146/sqft |
Source: | ||
| 7/17/2025 | Listed for sale | $349,900+79.4%$146/sqft |
Source: | ||
| 9/7/2018 | Sold | $195,000-6%$81/sqft |
Source: | ||
| 8/2/2018 | Pending sale | $207,500$86/sqft |
Source: RE/MAX Unlimited Northwest #09853145 Report a problem | ||
Public tax history
| Year | Property taxes | Tax assessment |
|---|---|---|
| 2024 | $7,363 +6.1% | $90,125 +10.6% |
| 2023 | $6,937 +1.9% | $81,473 +8.3% |
| 2022 | $6,807 +4.9% | $75,205 +7.4% |
Find assessor info on the county website
Neighborhood: 60033
Nearby schools
GreatSchools rating
- 3/10Jefferson Elementary SchoolGrades: 4-5Distance: 0.8 mi
- 3/10Harvard Jr High SchoolGrades: 6-8Distance: 1 mi
- 2/10Harvard High SchoolGrades: 9-12Distance: 0.9 mi
Schools provided by the listing agent
- District: 50
Source: MRED as distributed by MLS GRID. This data may not be complete. We recommend contacting the local school district to confirm school assignments for this home.

Get pre-qualified for a loan
At Zillow Home Loans, we can pre-qualify you in as little as 5 minutes with no impact to your credit score.An equal housing lender. NMLS #10287.
