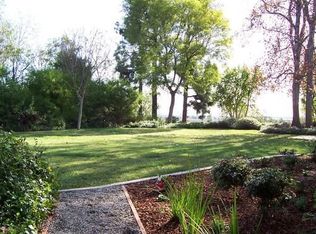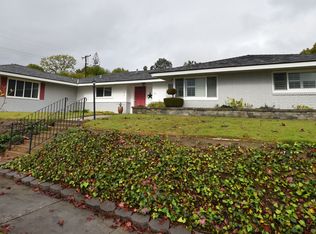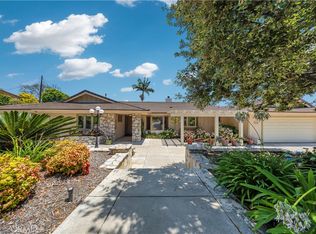Sold for $1,624,000 on 09/26/24
Listing Provided by:
Carla Gilkerson DRE #01194652 714-872-3805,
First Team Real Estate
Bought with: Keller Williams Realty
$1,624,000
811 Harmony Ln, Fullerton, CA 92831
4beds
2,394sqft
Single Family Residence
Built in 1961
0.32 Acres Lot
$1,675,600 Zestimate®
$678/sqft
$4,481 Estimated rent
Home value
$1,675,600
$1.54M - $1.83M
$4,481/mo
Zestimate® history
Loading...
Owner options
Explore your selling options
What's special
Welcome to this exquisite California Ranch home in coveted Raymond Hills community.
This single story home is perched atop Harmony Lane and sits on an expansive lot. Open floorplan connects the living spaces, creating an inviting atmosphere. The living room features a marble fireplace with a custom wood mantle. In the heart of the home: a chef’s kitchen, featuring granite countertops, a tile backsplash, custom cabinetry with pull-out drawers, a built in desk, separate laundry room + high-end stainless-steel appliances and a center island. All French doors open to the lush, private backyard featuring a custom remote-controlled patio cover adjustable for sun or shade.
Modern conveniences abound, including hardwired Wi-Fi, ambient lighting with adjustable dimmers, remote controlled driveway gate. Luxurious finishes throughout, custom crown molding, new floorboards, and stunning hardwood floors. Closets outfitted in every room provide personalized storage solutions.
Recent upgrades include a newly installed roof with rain gutters, a whole house fan and a top-of-the-line Air Conditioner with Puron.
Life hits all the right notes on 811 Harmony Lane
Zillow last checked: 8 hours ago
Listing updated: December 04, 2024 at 06:03pm
Listing Provided by:
Carla Gilkerson DRE #01194652 714-872-3805,
First Team Real Estate
Bought with:
Edith Israel, DRE #01399225
Keller Williams Realty
James Allen, DRE #01056460
Keller Williams Realty
Source: CRMLS,MLS#: PW24162947 Originating MLS: California Regional MLS
Originating MLS: California Regional MLS
Facts & features
Interior
Bedrooms & bathrooms
- Bedrooms: 4
- Bathrooms: 2
- Full bathrooms: 2
- Main level bathrooms: 2
- Main level bedrooms: 4
Heating
- Central, Fireplace(s)
Cooling
- Central Air, High Efficiency, Whole House Fan, Attic Fan
Appliances
- Included: 6 Burner Stove, Built-In Range, Convection Oven, Double Oven, Dishwasher, Freezer, Gas Cooktop, Disposal, Gas Range, High Efficiency Water Heater, Ice Maker, Microwave, Refrigerator, Range Hood, Self Cleaning Oven, Vented Exhaust Fan, Water To Refrigerator, Water Heater, Warming Drawer, Water Purifier
- Laundry: Washer Hookup, Gas Dryer Hookup, Inside, Laundry Room, Stacked
Features
- Built-in Features, Ceiling Fan(s), Crown Molding, Separate/Formal Dining Room, Granite Counters, Open Floorplan, Pantry, Quartz Counters, Recessed Lighting, Wired for Data, All Bedrooms Down, Bedroom on Main Level, Entrance Foyer, Instant Hot Water, Main Level Primary, Primary Suite, Walk-In Closet(s)
- Flooring: Carpet, Wood
- Doors: French Doors
- Windows: Blinds, Custom Covering(s), Double Pane Windows, French/Mullioned, Garden Window(s), Insulated Windows, Jalousie, Plantation Shutters, Screens, Shutters
- Has fireplace: Yes
- Fireplace features: Gas, Living Room
- Common walls with other units/homes: No Common Walls
Interior area
- Total interior livable area: 2,394 sqft
Property
Parking
- Total spaces: 6
- Parking features: Controlled Entrance, Concrete, Door-Multi, Driveway, Driveway Up Slope From Street, Electric Gate, Garage Faces Front, Garage, Garage Door Opener, Paved, Private, Pull-through, Storage, Workshop in Garage
- Garage spaces: 2
- Uncovered spaces: 4
Accessibility
- Accessibility features: Low Pile Carpet, No Stairs
Features
- Levels: One
- Stories: 1
- Entry location: front
- Patio & porch: Rear Porch, Concrete, Covered, Deck, Open, Patio, Rooftop, See Remarks, Wrap Around
- Exterior features: Awning(s), Lighting, Rain Gutters
- Pool features: None
- Spa features: None
- Fencing: Block,Excellent Condition,Stucco Wall,Wood,Wrought Iron
- Has view: Yes
- View description: City Lights, Neighborhood, Trees/Woods
Lot
- Size: 0.32 Acres
- Features: Back Yard, Front Yard, Gentle Sloping, Sprinklers In Rear, Sprinklers In Front, Lawn, Landscaped, Rectangular Lot, Ranch, Sprinklers On Side, Sprinkler System, Trees, Yard
Details
- Parcel number: 02965204
- Special conditions: Standard
- Other equipment: Satellite Dish
Construction
Type & style
- Home type: SingleFamily
- Architectural style: Ranch
- Property subtype: Single Family Residence
Materials
- Drywall, Ducts Professionally Air-Sealed, Stucco
- Foundation: Quake Bracing, Raised, Tie Down
- Roof: Composition,See Remarks
Condition
- Updated/Remodeled,Turnkey
- New construction: No
- Year built: 1961
Utilities & green energy
- Electric: Electricity - On Property
- Sewer: Public Sewer
- Water: Public
- Utilities for property: Cable Connected, Electricity Connected, Natural Gas Connected, Sewer Connected, Water Connected, Overhead Utilities
Community & neighborhood
Security
- Security features: Security System, Closed Circuit Camera(s), Carbon Monoxide Detector(s), Security Gate, Smoke Detector(s), Security Lights
Community
- Community features: Biking, Curbs, Gutter(s), Hiking, Park, Street Lights, Sidewalks
Location
- Region: Fullerton
Other
Other facts
- Listing terms: Cash,Cash to New Loan,Conventional
- Road surface type: Paved
Price history
| Date | Event | Price |
|---|---|---|
| 9/26/2024 | Sold | $1,624,000+1.5%$678/sqft |
Source: | ||
| 9/10/2024 | Pending sale | $1,600,000$668/sqft |
Source: | ||
| 8/28/2024 | Contingent | $1,600,000$668/sqft |
Source: | ||
| 8/21/2024 | Listed for sale | $1,600,000+68%$668/sqft |
Source: | ||
| 6/10/2019 | Sold | $952,500-1.7%$398/sqft |
Source: Public Record | ||
Public tax history
| Year | Property taxes | Tax assessment |
|---|---|---|
| 2025 | -- | $1,624,000 +54.7% |
| 2024 | $11,512 +3.2% | $1,049,627 +2.8% |
| 2023 | $11,155 +0.6% | $1,021,271 +2% |
Find assessor info on the county website
Neighborhood: 92831
Nearby schools
GreatSchools rating
- 7/10Raymond Elementary SchoolGrades: K-6Distance: 0.5 mi
- 5/10Ladera Vista Junior High SchoolGrades: 7-8Distance: 1.2 mi
- 8/10Fullerton Union High SchoolGrades: 9-12Distance: 0.7 mi
Schools provided by the listing agent
- Elementary: Raymond
- Middle: Ladera Vista
- High: Fullerton Union
Source: CRMLS. This data may not be complete. We recommend contacting the local school district to confirm school assignments for this home.
Get a cash offer in 3 minutes
Find out how much your home could sell for in as little as 3 minutes with a no-obligation cash offer.
Estimated market value
$1,675,600
Get a cash offer in 3 minutes
Find out how much your home could sell for in as little as 3 minutes with a no-obligation cash offer.
Estimated market value
$1,675,600


