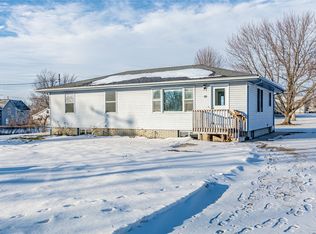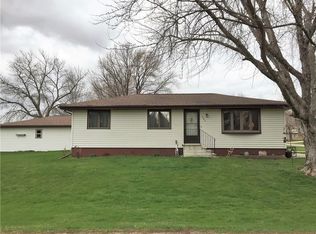Sold for $325,000
$325,000
811 Iowa St, Center Point, IA 52213
3beds
2,192sqft
Single Family Residence, Residential
Built in 1976
0.74 Acres Lot
$326,900 Zestimate®
$148/sqft
$1,767 Estimated rent
Home value
$326,900
$311,000 - $343,000
$1,767/mo
Zestimate® history
Loading...
Owner options
Explore your selling options
What's special
Well loved and cared for ranch home on nearly an acre, nestled among mature trees in Center Point. This spacious and flowing floor plan welcomes you from the dining room into an open-concept living area that combines the living room and kitchen, complete with a pantry. Main level features 3 bedrooms for easy living. The lower level offers a generous family room and rec room, highlighted by a wet bar—perfect for entertaining. Bonus features include a stylish bar area that pairs with the game room and pool table (included), plus ample storage throughout. Outdoor highlights are equally impressive: a meticulously landscaped yard with flowering beds, and wraparound deck along your heated pool measuring 21 x 41. The property includes a 2-stall attached garage, plus a substantial 32 x 40 building for storage or hobbies. An ideal setting near the Cedar Valley Nature Trail, with easy access to Interstate 380, shops, and restaurants. This home checks all the boxes for comfortable living, entertaining, and enjoying the outdoors.
Zillow last checked: 10 hours ago
Listing updated: September 29, 2025 at 10:12am
Listed by:
Olivia Williams 319-540-6591,
Iowa Realty
Bought with:
NONMEMBER
Source: Iowa City Area AOR,MLS#: 202505151
Facts & features
Interior
Bedrooms & bathrooms
- Bedrooms: 3
- Bathrooms: 2
- Full bathrooms: 2
Heating
- Forced Air, Natural Gas
Cooling
- Central Air
Appliances
- Included: Dishwasher, Microwave, Range Or Oven, Refrigerator
Features
- Breakfast Bar, Other
- Basement: Full
- Has fireplace: No
- Fireplace features: None
Interior area
- Total structure area: 2,192
- Total interior livable area: 2,192 sqft
- Finished area above ground: 1,312
- Finished area below ground: 880
Property
Parking
- Total spaces: 4
- Parking features: Detached Carport, Off Street
- Has attached garage: Yes
- Has carport: Yes
Features
- Patio & porch: Deck
- Exterior features: Other
Lot
- Size: 0.74 Acres
- Dimensions: 187 x 173
- Features: Half To One Acre
Details
- Additional structures: Outbuilding
- Parcel number: 050917901500000
- Zoning: SF
- Special conditions: Standard
Construction
Type & style
- Home type: SingleFamily
- Property subtype: Single Family Residence, Residential
Materials
- Vinyl, Frame
Condition
- Year built: 1976
Utilities & green energy
- Sewer: Public Sewer
- Water: Public
- Utilities for property: Cable Available
Community & neighborhood
Community
- Community features: Other
Location
- Region: Center Point
- Subdivision: NA
Other
Other facts
- Listing terms: Cash,Conventional
Price history
| Date | Event | Price |
|---|---|---|
| 9/26/2025 | Sold | $325,000$148/sqft |
Source: | ||
| 8/14/2025 | Pending sale | $325,000$148/sqft |
Source: | ||
| 8/13/2025 | Listed for sale | $325,000$148/sqft |
Source: | ||
Public tax history
| Year | Property taxes | Tax assessment |
|---|---|---|
| 2024 | $4,126 -1.9% | $237,600 |
| 2023 | $4,204 -0.2% | $237,600 +16.4% |
| 2022 | $4,214 +2.7% | $204,100 -0.4% |
Find assessor info on the county website
Neighborhood: 52213
Nearby schools
GreatSchools rating
- NACenter Point-Urbana Primary SchoolGrades: PK-2Distance: 0.6 mi
- 7/10Center Point-Urbana Middle SchoolGrades: 6-8Distance: 0.4 mi
- 7/10Center Point-Urbana High SchoolGrades: 9-12Distance: 0.7 mi
Schools provided by the listing agent
- Elementary: CenterPointUrbana
- Middle: CenterPointUrbana
- High: CenterPointUrbana
Source: Iowa City Area AOR. This data may not be complete. We recommend contacting the local school district to confirm school assignments for this home.
Get pre-qualified for a loan
At Zillow Home Loans, we can pre-qualify you in as little as 5 minutes with no impact to your credit score.An equal housing lender. NMLS #10287.
Sell for more on Zillow
Get a Zillow Showcase℠ listing at no additional cost and you could sell for .
$326,900
2% more+$6,538
With Zillow Showcase(estimated)$333,438

