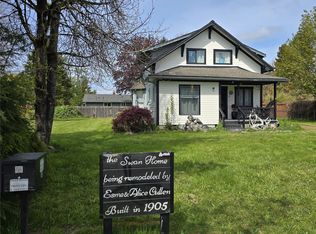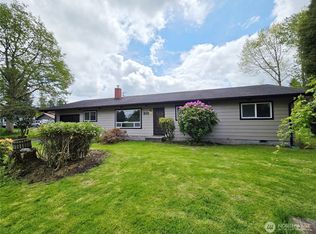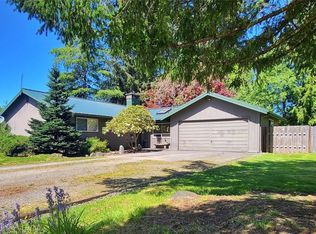Sold
Listed by:
Sandy L. Schier,
Lunsford RE & Property Mgmt
Bought with: Forks Avenue Real Estate
$415,000
811 K Street, Forks, WA 98331
3beds
2,196sqft
Single Family Residence
Built in 1967
0.6 Acres Lot
$425,400 Zestimate®
$189/sqft
$2,724 Estimated rent
Home value
$425,400
$370,000 - $489,000
$2,724/mo
Zestimate® history
Loading...
Owner options
Explore your selling options
What's special
This is your dream home. Beautifully built 3 bedroom 2 bath home is as solid as they come. Has a large kitchen, dining room and living room with wood stove. Great utility room when you come in the back door. 3 nice sized bedrooms as well. Outside the back yard is fenced and there is a green house and raised flower beds for all your gardening needs/wants A relaxing back deck where you can sit and enjoy the gardens or a soak in the hot tub. Large recreational room for get togethers can be cozy with a wood insert. There is a 2 car garage and 2 shops for any of your hobbies.
Zillow last checked: 8 hours ago
Listing updated: August 18, 2024 at 10:44am
Listed by:
Sandy L. Schier,
Lunsford RE & Property Mgmt
Bought with:
Anastasia Kaminskis, 20120034
Forks Avenue Real Estate
Source: NWMLS,MLS#: 2180081
Facts & features
Interior
Bedrooms & bathrooms
- Bedrooms: 3
- Bathrooms: 2
- Full bathrooms: 2
- Main level bathrooms: 2
- Main level bedrooms: 3
Bedroom
- Level: Main
Bedroom
- Level: Main
Bedroom
- Level: Main
Bathroom full
- Level: Main
Bathroom full
- Level: Main
Dining room
- Level: Main
Family room
- Level: Main
Living room
- Level: Main
Utility room
- Level: Main
Heating
- Baseboard
Cooling
- None
Appliances
- Included: Water Heater: Electric
Features
- Flooring: Carpet
- Basement: None
- Has fireplace: No
- Fireplace features: Wood Burning
Interior area
- Total structure area: 2,196
- Total interior livable area: 2,196 sqft
Property
Parking
- Total spaces: 2
- Parking features: Driveway, Detached Garage
- Garage spaces: 2
Features
- Levels: One
- Stories: 1
- Patio & porch: Wall to Wall Carpet, Hot Tub/Spa, Water Heater
- Has spa: Yes
- Spa features: Indoor
- Has view: Yes
- View description: Territorial
Lot
- Size: 0.60 Acres
- Dimensions: 215 x 120
- Features: Paved, Deck, Fenced-Fully, Green House, High Speed Internet, Hot Tub/Spa, Outbuildings, Shop
- Topography: Level
- Residential vegetation: Fruit Trees, Garden Space
Details
- Parcel number: 1328085203900000
- Zoning description: R3,Jurisdiction: City
- Special conditions: Standard
Construction
Type & style
- Home type: SingleFamily
- Architectural style: Craftsman
- Property subtype: Single Family Residence
Materials
- Wood Products
- Foundation: Poured Concrete
- Roof: Composition
Condition
- Good
- Year built: 1967
- Major remodel year: 1967
Utilities & green energy
- Electric: Company: Clallam County PUD
- Sewer: Septic Tank, Company: City of Forks
- Water: Public, Company: City of Forks
Community & neighborhood
Location
- Region: Forks
- Subdivision: Forks
Other
Other facts
- Listing terms: Cash Out,Conventional,FHA,Rehab Loan,USDA Loan,VA Loan
- Cumulative days on market: 508 days
Price history
| Date | Event | Price |
|---|---|---|
| 8/16/2024 | Sold | $415,000$189/sqft |
Source: | ||
| 8/12/2024 | Pending sale | $415,000$189/sqft |
Source: | ||
| 7/24/2024 | Pending sale | $415,000$189/sqft |
Source: | ||
| 7/10/2024 | Price change | $415,000-3.3%$189/sqft |
Source: | ||
| 6/20/2024 | Price change | $429,000-2.5%$195/sqft |
Source: | ||
Public tax history
| Year | Property taxes | Tax assessment |
|---|---|---|
| 2024 | $3,313 +2.6% | $385,900 -5.3% |
| 2023 | $3,228 | $407,427 +8.4% |
| 2022 | -- | $375,694 +16.5% |
Find assessor info on the county website
Neighborhood: 98331
Nearby schools
GreatSchools rating
- 5/10Forks Middle SchoolGrades: 5-8Distance: 0.9 mi
- 2/10Forks High SchoolGrades: 9-12Distance: 1 mi
- 6/10Forks Elementary SchoolGrades: K-4Distance: 1 mi

Get pre-qualified for a loan
At Zillow Home Loans, we can pre-qualify you in as little as 5 minutes with no impact to your credit score.An equal housing lender. NMLS #10287.



