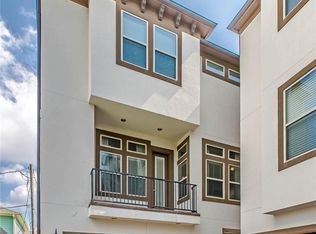Must See. Fall in love with this gorgeous Heights custom-built home where Craftsman meets Contemporary. Built in 2016, like new construction, 4Br/4.5Bth, wired with SMART Hub. The home boasts an open concept and 10-foot ceiling, decor fixtures, marble kitchen counters, high-end GE appliances, and lots of natural light. Wood floors throughout. Four covered porches; great for entertaining. Grand Master Retreat with Patio and luxurious Master Bath, dual sinks, multi-jet jacuzzi with separate water fall shower. Backdoor to Detached Garage. Gated & long driveway with Gorgeous front porch & Backyard; safe for kids to play. Too many features to list! Minutes from downtown. Bike to Heights shops & eateries. Perfectly located near I-45 & 610. Walk to the new Houston's own Seattle-Pike-Place like Farmers Market. Tenanted at present till 08/31/2025. NEVER FLOODED!This won't last long! Book your appointment today!(24 hr prior notice requested for showings, considering residing tenants convenience)
Copyright notice - Data provided by HAR.com 2022 - All information provided should be independently verified.
House for rent
$4,200/mo
811 Kern St, Houston, TX 77009
4beds
2,942sqft
Price may not include required fees and charges.
Singlefamily
Available now
-- Pets
Electric, ceiling fan
Electric dryer hookup laundry
2 Parking spaces parking
Natural gas
What's special
Lots of natural lightCovered porchesMulti-jet jacuzziGorgeous front porchGated and long drivewayHigh-end ge appliancesOpen concept
- 24 days
- on Zillow |
- -- |
- -- |
Travel times
Looking to buy when your lease ends?
See how you can grow your down payment with up to a 6% match & 4.15% APY.
Facts & features
Interior
Bedrooms & bathrooms
- Bedrooms: 4
- Bathrooms: 5
- Full bathrooms: 4
- 1/2 bathrooms: 1
Heating
- Natural Gas
Cooling
- Electric, Ceiling Fan
Appliances
- Included: Dishwasher, Dryer, Microwave, Oven, Refrigerator, Stove, Washer
- Laundry: Electric Dryer Hookup, In Unit, Washer Hookup
Features
- 2 Staircases, Balcony, Ceiling Fan(s), High Ceilings, Primary Bed - 1st Floor, Walk-In Closet(s)
- Flooring: Tile, Wood
Interior area
- Total interior livable area: 2,942 sqft
Property
Parking
- Total spaces: 2
- Parking features: Driveway, Covered
- Details: Contact manager
Features
- Stories: 2
- Exterior features: 2 Staircases, Additional Parking, Architecture Style: Traditional, Back Yard, Balcony, Balcony/Terrace, Detached, Driveway, Electric Dryer Hookup, Electric Gate, Extra Driveway, Flooring: Wood, Garage Door Opener, Heating: Gas, High Ceilings, Insulated Doors, Lot Features: Back Yard, Street, Subdivided, Oversized, Patio/Deck, Primary Bed - 1st Floor, Secured, Street, Subdivided, View Type: East, Walk-In Closet(s), Washer Hookup
Details
- Parcel number: 0513880000012
Construction
Type & style
- Home type: SingleFamily
- Property subtype: SingleFamily
Condition
- Year built: 2016
Community & HOA
Location
- Region: Houston
Financial & listing details
- Lease term: Long Term,12 Months
Price history
| Date | Event | Price |
|---|---|---|
| 7/18/2025 | Listed for rent | $4,200+6.3%$1/sqft |
Source: | ||
| 9/3/2023 | Listing removed | -- |
Source: | ||
| 7/5/2023 | Listed for rent | $3,950+10.5%$1/sqft |
Source: | ||
| 10/15/2020 | Listing removed | $659,000$224/sqft |
Source: Century 21 Olympian Galleria #76675239 | ||
| 8/25/2020 | Listed for sale | $659,000$224/sqft |
Source: Century 21 Olympian Galleria #76675239 | ||
![[object Object]](https://photos.zillowstatic.com/fp/3010360589d073d15bcda043856165c9-p_i.jpg)
