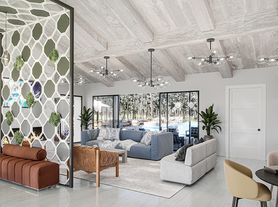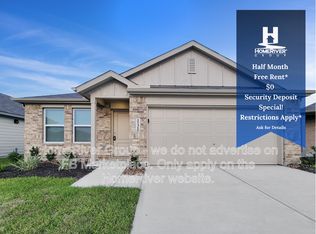Located in Newport subdivision in Crosby on The East side of Lake Houston. Spacious 4 bedrooms, with 2.5 baths. Downstairs boasts home office, formal dining room. EPIC game room upstairs. Kitchen is open to living room & breakfast area. Kitchen with hand made Italian tile backsplash, ample cabinet space, soft closing doors & drawers, granite counters & walk-in pantry. Living room is open with high ceilings & tile wood floors. Formal dining is bright & light. Primary downstairs with spacious walk-in closet with sitting area. Spa like bath with travertine tile, garden jetted tub w/sep shower plus double sinks. Upstairs with a HUGE game room. Large fenced backyard, covered patio. No back neighbors or to one side. Home is a few steps from the trail entrance. Newport is a Master planned community. Community Pool, Tennis Courts, Gym, Private Lake and River Access, Parks, Walking Trails, Splash Pad, 18 Hole Golf Course, Pro Shop and Stonebridge Country Club. Move in Ready!
Copyright notice - Data provided by HAR.com 2022 - All information provided should be independently verified.
House for rent
$2,500/mo
811 Liberty Way Dr, Crosby, TX 77532
4beds
2,892sqft
Price may not include required fees and charges.
Singlefamily
Available now
-- Pets
Electric, ceiling fan
Electric dryer hookup laundry
2 Attached garage spaces parking
Propane, fireplace
What's special
Home officeHigh ceilingsTile wood floorsFormal dining roomGranite countersCovered patioSpacious walk-in closet
- 6 days |
- -- |
- -- |
Travel times
Renting now? Get $1,000 closer to owning
Unlock a $400 renter bonus, plus up to a $600 savings match when you open a Foyer+ account.
Offers by Foyer; terms for both apply. Details on landing page.
Facts & features
Interior
Bedrooms & bathrooms
- Bedrooms: 4
- Bathrooms: 3
- Full bathrooms: 2
- 1/2 bathrooms: 1
Rooms
- Room types: Breakfast Nook, Office
Heating
- Propane, Fireplace
Cooling
- Electric, Ceiling Fan
Appliances
- Included: Dishwasher, Disposal, Microwave, Oven, Range
- Laundry: Electric Dryer Hookup, Gas Dryer Hookup, Hookups, Washer Hookup
Features
- Ceiling Fan(s), Formal Entry/Foyer, High Ceilings, Primary Bed - 1st Floor, Walk In Closet, Walk-In Closet(s)
- Flooring: Carpet, Tile
- Has fireplace: Yes
Interior area
- Total interior livable area: 2,892 sqft
Property
Parking
- Total spaces: 2
- Parking features: Attached, Covered
- Has attached garage: Yes
- Details: Contact manager
Features
- Stories: 2
- Exterior features: 1 Living Area, 1/4 Up to 1/2 Acre, Architecture Style: Traditional, Attached, Back Yard, Boat Ramp, Cul-De-Sac, Electric Dryer Hookup, Fitness Center, Formal Dining, Formal Entry/Foyer, Garage Door Opener, Gas Dryer Hookup, Golf Course, Greenbelt, Heating system: Propane, High Ceilings, Living Area - 1st Floor, Lot Features: Back Yard, Cul-De-Sac, Greenbelt, Near Golf Course, Subdivided, 1/4 Up to 1/2 Acre, Media Room, Near Golf Course, Park, Party Room, Patio/Deck, Pickleball Court, Picnic Area, Playground, Pond, Pool, Primary Bed - 1st Floor, Splash Pad, Sport Court, Subdivided, Tennis Court(s), Trail(s), Utility Room, Walk In Closet, Walk-In Closet(s), Washer Hookup, Wood Burning
Details
- Parcel number: 1065140000021
Construction
Type & style
- Home type: SingleFamily
- Property subtype: SingleFamily
Condition
- Year built: 2002
Community & HOA
Community
- Features: Fitness Center, Playground, Tennis Court(s)
HOA
- Amenities included: Fitness Center, Pond Year Round, Tennis Court(s)
Location
- Region: Crosby
Financial & listing details
- Lease term: 12 Months,Short Term Lease,6 Months
Price history
| Date | Event | Price |
|---|---|---|
| 9/8/2025 | Price change | $2,500-9.1%$1/sqft |
Source: | ||
| 8/5/2025 | Listed for rent | $2,750+10%$1/sqft |
Source: | ||
| 7/22/2024 | Listing removed | -- |
Source: | ||
| 6/15/2024 | Listed for rent | $2,500$1/sqft |
Source: | ||
| 6/11/2024 | Price change | $349,000-2.2%$121/sqft |
Source: | ||

