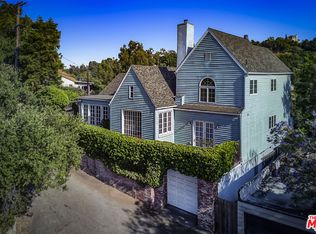A beautifully remodeled 3-bedroom, 3-bathroom Moroccan inspired designer home in one of Silver Lake's most desirable locations across Bellevue Park. This thoughtfully designed residence blends modern Moroccan comfort with warm architectural character, offering a turnkey living experience with designer details throughout. Upstairs, you'll find a bright, open-concept living space anchored by a custom kitchen featuring pistachio green custom cabinetry, a farmhouse apron sink, and luxe paneled appliances. A round porthole window off the kitchen adds a charming architectural accent, while another larger porthole window in the dining room creates a stunning focal point and fills the space with natural light. Expansive tri-folding sliding doors open from the kitchen to another patio allowing you and your guests to approach the terrace backyard. A spiral staircase leads you to two spacious large primary suites with each featuring their own en-suite luxe bathrooms with gorgeous walk-in showers and even a soaking tub perfect for privacy and spa-like living. The upstairs bedroom is adjacent to a full hall bathroom with desert rose colored tiles, adding a touch of retro LA flair. Additional highlights include: a private 1-car garage, separate laundry room with washer & dryer included, an awesome dog-run in the back yard, three citrus trees: Meyer lemon, grapefruit, and mandarin trees, along prime Silver Lake location just minutes from Sunset Junction, cafes, shops, and parks. This home effortlessly combines style, function, and location perfect for those seeking modern living in one of LA's most vibrant neighborhoods.
House for rent
$9,000/mo
811 Maltman Ave, Los Angeles, CA 90026
3beds
1,551sqft
Price may not include required fees and charges.
Singlefamily
Available now
Cats, dogs OK
Central air
In unit laundry
2 Garage spaces parking
Central
What's special
Spiral staircaseCitrus treesFarmhouse apron sinkCustom kitchenModern moroccan comfortMoroccan inspired designer homeGorgeous walk-in showers
- 18 days
- on Zillow |
- -- |
- -- |
Travel times
Add up to $600/yr to your down payment
Consider a first-time homebuyer savings account designed to grow your down payment with up to a 6% match & 4.15% APY.
Facts & features
Interior
Bedrooms & bathrooms
- Bedrooms: 3
- Bathrooms: 3
- Full bathrooms: 3
Rooms
- Room types: Dining Room, Family Room
Heating
- Central
Cooling
- Central Air
Appliances
- Included: Dishwasher, Dryer, Range, Refrigerator, Washer
- Laundry: In Unit
Features
- Balcony, Bedroom on Main Level, Breakfast Bar, Built-in Features, Separate/Formal Dining Room
- Flooring: Tile, Wood
- Furnished: Yes
Interior area
- Total interior livable area: 1,551 sqft
Property
Parking
- Total spaces: 2
- Parking features: Carport, Garage, Covered
- Has garage: Yes
- Has carport: Yes
- Details: Contact manager
Features
- Stories: 2
- Exterior features: Contact manager
- Has view: Yes
- View description: City View
Details
- Parcel number: 5427019015
Construction
Type & style
- Home type: SingleFamily
- Architectural style: Spanish
- Property subtype: SingleFamily
Condition
- Year built: 1925
Community & HOA
Location
- Region: Los Angeles
Financial & listing details
- Lease term: 12 Months
Price history
| Date | Event | Price |
|---|---|---|
| 7/16/2025 | Listed for rent | $9,000+73.1%$6/sqft |
Source: CRMLS #GD25158047 | ||
| 4/6/2023 | Sold | $815,000-17.7%$525/sqft |
Source: | ||
| 3/7/2023 | Pending sale | $990,000$638/sqft |
Source: | ||
| 2/11/2023 | Contingent | $990,000$638/sqft |
Source: | ||
| 2/4/2023 | Listed for sale | $990,000-1%$638/sqft |
Source: | ||
![[object Object]](https://photos.zillowstatic.com/fp/74e576bcf3e92f22bbf4bd96d13b7104-p_i.jpg)
