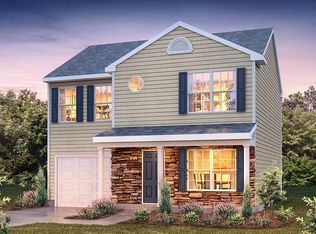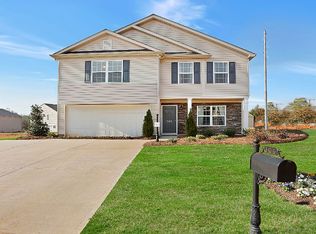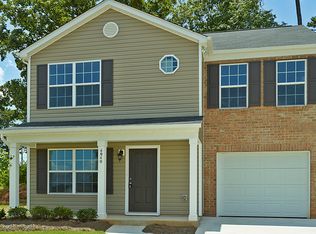Sold-in house
$248,400
811 Markham Cir, Moore, SC 29369
3beds
1,400sqft
Single Family Residence
Built in 2017
6,534 Square Feet Lot
$251,200 Zestimate®
$177/sqft
$1,642 Estimated rent
Home value
$251,200
$239,000 - $264,000
$1,642/mo
Zestimate® history
Loading...
Owner options
Explore your selling options
What's special
This well-maintained home with recently upgraded kitchen features Quartz Countertops, tile backsplashes, painted cabinets and all Stainless Appliances with LVP flooring and with freshly painted walls. The cozy Greatroom also features durable and stylish LVP flooring and corner fireplace. The primary bedroom offers a walk-in closet and an ensuite bathroom with double-vanity, a soaking tub, and a separate shower. Enjoy extra backyard privacy within the new extra-height natural wood fencing recently installed. The garage has extra storage space that could be easily transformed into a workshop area. Situated in a desirable neighborhood close to schools, churches, shopping, dining, major highways, and only 17 miles to GSP International Airport.
Zillow last checked: 8 hours ago
Listing updated: October 23, 2025 at 06:01pm
Listed by:
JOHN POWELL 864-590-2853,
All-Star Realty Associates,
Rose B Carpenter 864-909-1124,
All-Star Realty Associates
Bought with:
JOHN POWELL
All-Star Realty Associates
Source: SAR,MLS#: 326278
Facts & features
Interior
Bedrooms & bathrooms
- Bedrooms: 3
- Bathrooms: 3
- Full bathrooms: 2
- 1/2 bathrooms: 1
Primary bedroom
- Level: Second
- Area: 187
- Dimensions: 17x11
Bedroom 2
- Level: Second
- Area: 143
- Dimensions: 13x11
Bedroom 3
- Level: Second
- Area: 120
- Dimensions: 12x10
Breakfast room
- Level: 11x10
- Dimensions: 1
Great room
- Level: First
Kitchen
- Level: First
- Area: 99
- Dimensions: 11x9
Laundry
- Level: Second
- Area: 21
- Dimensions: 7x3
Living room
- Level: First
- Area: 252
- Dimensions: 18x14
Patio
- Level: First
- Area: 80
- Dimensions: 10x8
Heating
- Heat Pump, Electricity
Cooling
- Central Air, Heat Pump, Electricity
Appliances
- Included: Dishwasher, Disposal, Microwave, Electric Range, Range - Smooth Top, Free-Standing Range, Refrigerator, Electric Water Heater
- Laundry: 2nd Floor, Laundry Closet, Electric Dryer Hookup, Washer Hookup
Features
- Ceiling Fan(s), Cathedral Ceiling(s), Attic Stairs Pulldown, Fireplace, Soaking Tub, Ceiling - Smooth, Solid Surface Counters
- Flooring: Carpet, Luxury Vinyl, Vinyl
- Windows: Insulated Windows, Tilt-Out, Window Treatments
- Has basement: No
- Attic: Pull Down Stairs,Storage
- Has fireplace: Yes
- Fireplace features: Gas Log
Interior area
- Total interior livable area: 1,400 sqft
- Finished area above ground: 1,400
- Finished area below ground: 0
Property
Parking
- Total spaces: 1
- Parking features: Attached, Garage, Attached Garage
- Attached garage spaces: 1
Features
- Levels: Two
- Patio & porch: Patio, Porch
- Exterior features: Aluminum/Vinyl Trim
- Fencing: Fenced
Lot
- Size: 6,534 sqft
- Dimensions: 60 x 108 x 60 x 107
- Features: Level
- Topography: Level
Details
- Parcel number: 6280002720
- Zoning: Residential
Construction
Type & style
- Home type: SingleFamily
- Architectural style: Craftsman
- Property subtype: Single Family Residence
Materials
- Brick Veneer, Vinyl Siding
- Foundation: Slab
- Roof: Composition
Condition
- New construction: No
- Year built: 2017
Utilities & green energy
- Electric: Duke
- Sewer: Public Sewer
- Water: Public, SWS
Community & neighborhood
Security
- Security features: Smoke Detector(s), Security System
Community
- Community features: Street Lights
Location
- Region: Moore
- Subdivision: Patriot Hill
HOA & financial
HOA
- Has HOA: Yes
- HOA fee: $265 annually
- Amenities included: Street Lights
Price history
| Date | Event | Price |
|---|---|---|
| 10/20/2025 | Sold | $248,400-2.1%$177/sqft |
Source: | ||
| 8/24/2025 | Pending sale | $253,600$181/sqft |
Source: | ||
| 7/30/2025 | Contingent | $253,600$181/sqft |
Source: | ||
| 7/30/2025 | Pending sale | $253,600$181/sqft |
Source: | ||
| 7/11/2025 | Price change | $253,600-1.9%$181/sqft |
Source: | ||
Public tax history
| Year | Property taxes | Tax assessment |
|---|---|---|
| 2025 | -- | $6,762 |
| 2024 | $1,158 | $6,762 |
| 2023 | $1,158 | $6,762 +15% |
Find assessor info on the county website
Neighborhood: 29369
Nearby schools
GreatSchools rating
- 8/10Anderson Mill Elementary SchoolGrades: PK-5Distance: 0.6 mi
- 4/10R. P. Dawkins Middle SchoolGrades: 6-8Distance: 1.7 mi
- 6/10Dorman High SchoolGrades: 9-12Distance: 3.5 mi
Schools provided by the listing agent
- Elementary: 6-Anderson Mill
- Middle: 6-Dawkins Middle
- High: 6-Dorman High
Source: SAR. This data may not be complete. We recommend contacting the local school district to confirm school assignments for this home.
Get a cash offer in 3 minutes
Find out how much your home could sell for in as little as 3 minutes with a no-obligation cash offer.
Estimated market value
$251,200
Get a cash offer in 3 minutes
Find out how much your home could sell for in as little as 3 minutes with a no-obligation cash offer.
Estimated market value
$251,200


