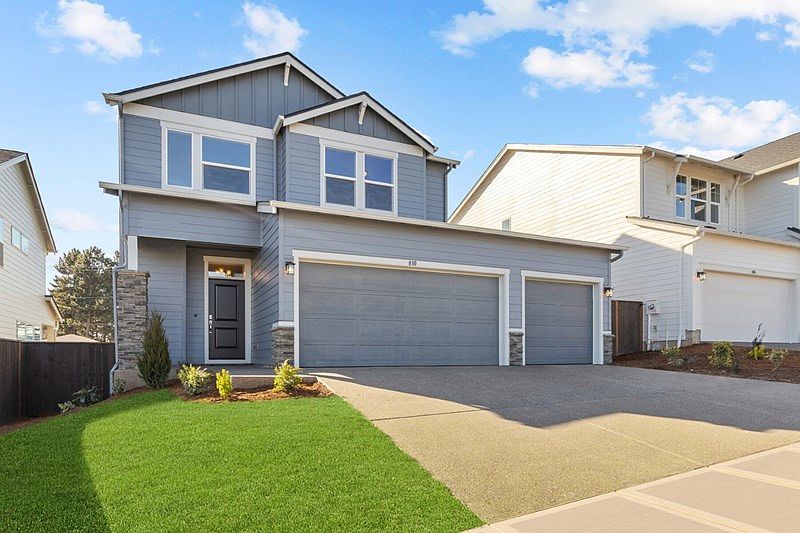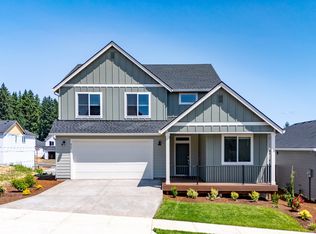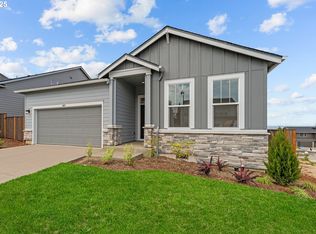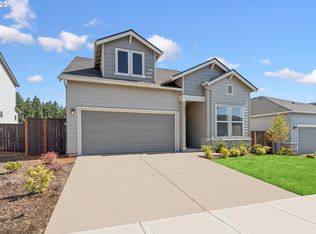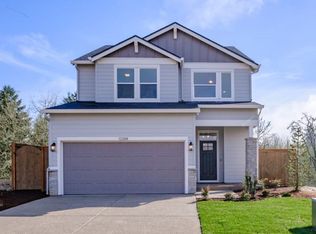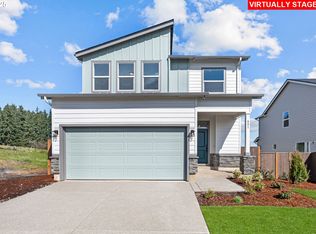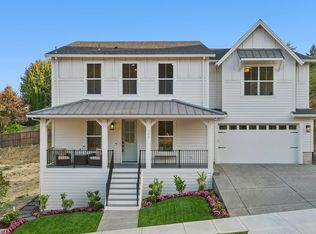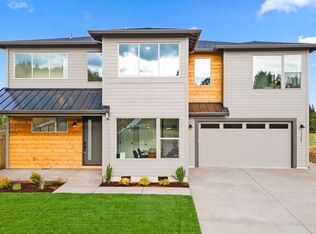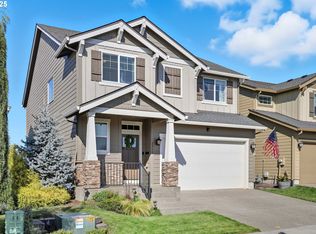811 Misty Ln, Forest Grove, OR 97116
What's special
- 179 days |
- 86 |
- 7 |
Zillow last checked: 8 hours ago
Listing updated: December 06, 2025 at 03:07am
Laura Tinghitella 971-378-3816,
Weekley Homes LLC,
Lindsay Deitch 971-378-3816,
Weekley Homes LLC
Travel times
Schedule tour
Select your preferred tour type — either in-person or real-time video tour — then discuss available options with the builder representative you're connected with.
Facts & features
Interior
Bedrooms & bathrooms
- Bedrooms: 4
- Bathrooms: 4
- Full bathrooms: 3
- Partial bathrooms: 1
- Main level bathrooms: 1
Rooms
- Room types: Utility Room, Den, Loft, Bedroom 2, Bedroom 3, Dining Room, Family Room, Kitchen, Living Room, Primary Bedroom
Primary bedroom
- Features: Bathroom, Coved, Wallto Wall Carpet
- Level: Upper
Bedroom 2
- Features: Closet, Wallto Wall Carpet
- Level: Upper
Bedroom 3
- Features: Closet, Wallto Wall Carpet
- Level: Upper
Dining room
- Features: Sliding Doors
- Level: Main
Family room
- Features: Fireplace
- Level: Main
Kitchen
- Features: Dishwasher, Disposal, Gas Appliances, Island, Microwave, Pantry, Builtin Oven, Quartz
- Level: Main
Heating
- Forced Air, Forced Air 95 Plus, Fireplace(s)
Cooling
- Central Air
Appliances
- Included: Built In Oven, Cooktop, Dishwasher, Disposal, Gas Appliances, Microwave, Plumbed For Ice Maker, Range Hood, Electric Water Heater
- Laundry: Laundry Room
Features
- Quartz, Closet, Kitchen Island, Pantry, Bathroom, Coved
- Flooring: Wall to Wall Carpet
- Doors: Sliding Doors
- Windows: Double Pane Windows
- Basement: Daylight
- Number of fireplaces: 1
- Fireplace features: Gas
Interior area
- Total structure area: 3,115
- Total interior livable area: 3,115 sqft
Video & virtual tour
Property
Parking
- Total spaces: 2
- Parking features: Driveway, On Street, Garage Door Opener, Attached
- Attached garage spaces: 2
- Has uncovered spaces: Yes
Features
- Stories: 3
- Patio & porch: Covered Deck
- Exterior features: Yard
- Fencing: Fenced
- Has view: Yes
- View description: Territorial
Lot
- Features: Sprinkler, SqFt 5000 to 6999
Details
- Parcel number: New Construction
Construction
Type & style
- Home type: SingleFamily
- Architectural style: Craftsman
- Property subtype: Residential, Single Family Residence
Materials
- Cement Siding, Lap Siding
- Foundation: Concrete Perimeter
- Roof: Composition,Shingle
Condition
- Under Construction
- New construction: Yes
- Year built: 2025
Details
- Builder name: David Weekley Homes
- Warranty included: Yes
Utilities & green energy
- Gas: Gas
- Sewer: Public Sewer
- Water: Public
Community & HOA
Community
- Subdivision: Parkview Terrace - Single-Family Homes
HOA
- Has HOA: Yes
- Amenities included: Commons, Front Yard Landscaping, Management
- HOA fee: $70 monthly
Location
- Region: Forest Grove
Financial & listing details
- Price per square foot: $240/sqft
- Date on market: 6/15/2025
- Listing terms: Cash,Conventional,USDA Loan,VA Loan
- Road surface type: Paved
About the community
Source: David Weekley Homes
8 homes in this community
Available homes
| Listing | Price | Bed / bath | Status |
|---|---|---|---|
Current home: 811 Misty Ln | $747,990 | 4 bed / 4 bath | Available |
| 801 Misty Ln | $671,839 | 4 bed / 3 bath | Available |
| 875 Butte Dr | $699,990 | 4 bed / 3 bath | Available |
| 871 Butte Dr | $739,090 | 4 bed / 4 bath | Available |
| 873 Butte Dr | $599,990 | 3 bed / 2 bath | Pending |
| 879 Butte Dr | $599,990 | 3 bed / 2 bath | Pending |
| 807 Misty Ln | $649,780 | 3 bed / 3 bath | Pending |
| 803 Misty Ln | $658,990 | 4 bed / 3 bath | Pending |
Source: David Weekley Homes
Contact builder

By pressing Contact builder, you agree that Zillow Group and other real estate professionals may call/text you about your inquiry, which may involve use of automated means and prerecorded/artificial voices and applies even if you are registered on a national or state Do Not Call list. You don't need to consent as a condition of buying any property, goods, or services. Message/data rates may apply. You also agree to our Terms of Use.
Learn how to advertise your homesEstimated market value
Not available
Estimated sales range
Not available
Not available
Price history
| Date | Event | Price |
|---|---|---|
| 10/25/2025 | Price change | $747,990+3.2%$240/sqft |
Source: | ||
| 9/19/2025 | Price change | $724,990+0.7%$233/sqft |
Source: | ||
| 8/10/2025 | Price change | $719,990-4%$231/sqft |
Source: | ||
| 6/15/2025 | Listed for sale | $749,990$241/sqft |
Source: | ||
Public tax history
Monthly payment
Neighborhood: 97116
Nearby schools
GreatSchools rating
- 5/10Harvey Clarke Elementary SchoolGrades: K-4Distance: 1 mi
- 3/10Neil Armstrong Middle SchoolGrades: 7-8Distance: 3.1 mi
- 8/10Forest Grove High SchoolGrades: 9-12Distance: 0.7 mi
Schools provided by the builder
- Elementary: Harvey Clarke Elementary
- Middle: Neil Armstrong Middle School
- High: Forest Grove High School
- District: Forest Grove School District
Source: David Weekley Homes. This data may not be complete. We recommend contacting the local school district to confirm school assignments for this home.
