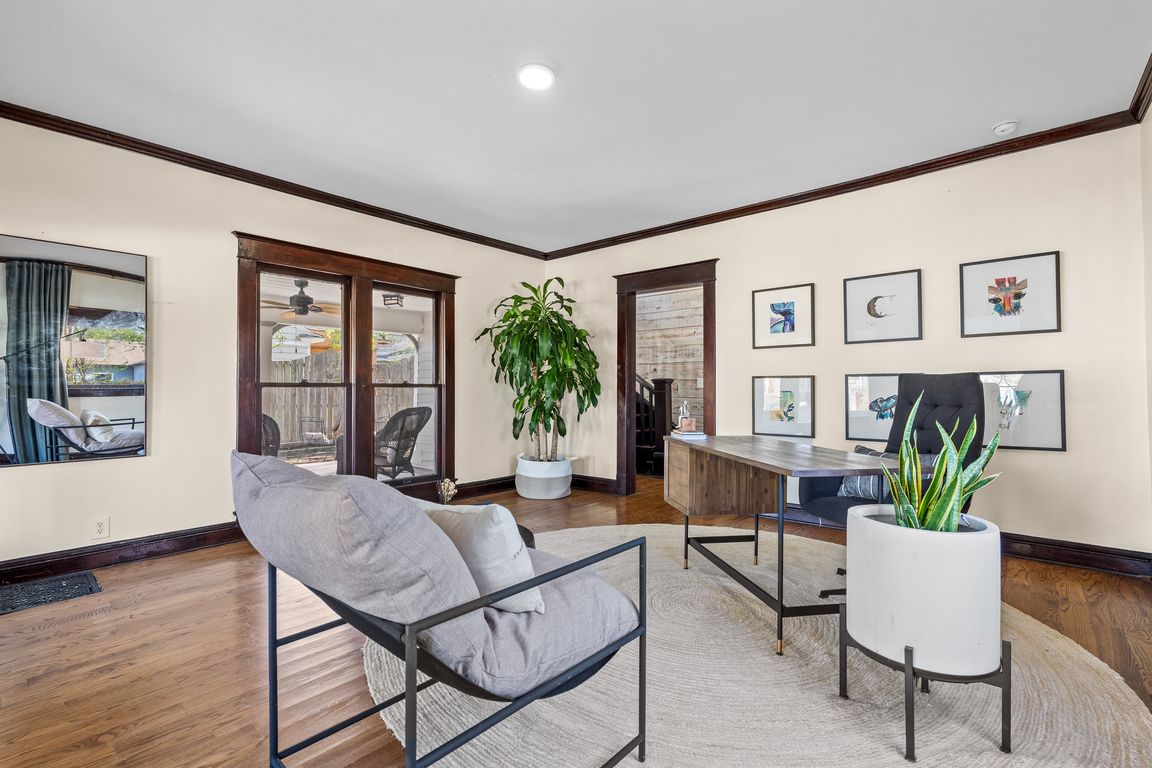
For salePrice cut: $80K (7/13)
$1,095,000
4beds
3,347sqft
811 N Church St, McKinney, TX 75069
4beds
3,347sqft
Single family residence
Built in 1920
0.41 Acres
2 Garage spaces
$327 price/sqft
What's special
HISTORIC DOWNTOWN MCKINNEY, CORNER LOT, POOL & SPA, 0.41 ACRE, SEPARATE LOFT, FEEDS TO MCKINNEY BOYD HS! Nestled on an oversized lot Downtown, this enchanting Historic home blends vintage charm with modern sophistication, all within walking distance to McKinney Square. The classic architecture and oversized remodeled spaces flooded with natural light ...
- 47 days
- on Zillow |
- 1,195 |
- 70 |
Source: NTREIS,MLS#: 20998936
Travel times
Kitchen
Living Room
Dining Room
Zillow last checked: 7 hours ago
Listing updated: August 16, 2025 at 12:04pm
Listed by:
Linda Baker 0602110 972-202-5900,
Briggs Freeman Sotheby's Int’l 972-202-5900,
Adam Webb 0764423 214-802-9503,
Briggs Freeman Sotheby's Int'l
Source: NTREIS,MLS#: 20998936
Facts & features
Interior
Bedrooms & bathrooms
- Bedrooms: 4
- Bathrooms: 6
- Full bathrooms: 4
- 1/2 bathrooms: 2
Primary bedroom
- Features: En Suite Bathroom, Garden Tub/Roman Tub, Sitting Area in Primary, Separate Shower, Walk-In Closet(s)
- Level: First
- Dimensions: 15 x 17
Bedroom
- Level: Second
- Dimensions: 15 x 15
Bedroom
- Features: En Suite Bathroom
- Level: Second
- Dimensions: 11 x 19
Primary bathroom
- Features: En Suite Bathroom, Garden Tub/Roman Tub, Sitting Area in Primary, Separate Shower
- Level: First
- Dimensions: 10 x 17
Den
- Level: First
- Dimensions: 15 x 15
Dining room
- Features: Built-in Features
- Level: First
- Dimensions: 13 x 8
Kitchen
- Features: Built-in Features, Granite Counters, Kitchen Island, Pantry, Walk-In Pantry
- Level: First
- Dimensions: 14 x 11
Living room
- Level: First
- Dimensions: 19 x 18
Loft
- Level: Second
- Dimensions: 23 x 17
Utility room
- Features: Utility Room
- Level: First
- Dimensions: 21 x 9
Appliances
- Included: Double Oven, Dishwasher, Gas Cooktop, Disposal, Microwave
Features
- Built-in Features, Decorative/Designer Lighting Fixtures, Eat-in Kitchen, Granite Counters, High Speed Internet, Kitchen Island, Multiple Master Suites, Open Floorplan, Pantry, Cable TV, Walk-In Closet(s)
- Flooring: Ceramic Tile, Wood
- Has basement: No
- Number of fireplaces: 2
- Fireplace features: Decorative, Electric, Gas Log, Gas Starter, Great Room, Living Room, Stone
Interior area
- Total interior livable area: 3,347 sqft
Video & virtual tour
Property
Parking
- Total spaces: 2
- Parking features: Additional Parking, Door-Single, Driveway
- Garage spaces: 2
- Has uncovered spaces: Yes
Features
- Levels: Two
- Stories: 2
- Patio & porch: Balcony, Covered
- Exterior features: Balcony, Lighting, Outdoor Shower, Private Yard
- Pool features: In Ground, Pool, Water Feature
- Has spa: Yes
- Spa features: Hot Tub
- Fencing: Back Yard,Fenced,Front Yard,Gate,Metal,Wood
Lot
- Size: 0.41 Acres
- Features: Back Yard, Corner Lot, Lawn, Landscaped
Details
- Additional structures: Garage(s), Pergola
- Parcel number: R0869007057C1
Construction
Type & style
- Home type: SingleFamily
- Architectural style: Colonial,Early American,Traditional,Detached,Historic/Antique
- Property subtype: Single Family Residence
Materials
- Foundation: Pillar/Post/Pier
- Roof: Composition
Condition
- Year built: 1920
Utilities & green energy
- Sewer: Public Sewer
- Water: Public
- Utilities for property: Electricity Connected, Sewer Available, Water Available, Cable Available
Community & HOA
Community
- Features: Sidewalks
- Subdivision: Coleman Add
HOA
- Has HOA: No
Location
- Region: Mckinney
Financial & listing details
- Price per square foot: $327/sqft
- Tax assessed value: $127,941
- Annual tax amount: $15,994
- Date on market: 7/13/2025
- Electric utility on property: Yes