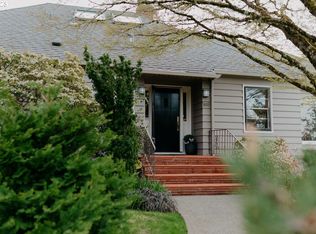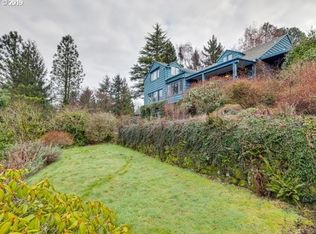Sold
$1,005,000
811 NW Skyline Crest Rd, Portland, OR 97229
4beds
3,395sqft
Residential, Single Family Residence
Built in 1952
0.34 Acres Lot
$989,700 Zestimate®
$296/sqft
$4,009 Estimated rent
Home value
$989,700
$920,000 - $1.07M
$4,009/mo
Zestimate® history
Loading...
Owner options
Explore your selling options
What's special
Solid, stately mid century rambler sitting on top of Portland. Gentle breezes, soaring birds, expansive valley views and a location that feels away from it all. Seven minutes to NW 23rd and all it offers. Single level living lifestyle upstairs, two bedrooms and full bath and tub up, with two bedrooms, full bathroom and walk in shower below. Experience a state-of-the-art home theater system - movie night slumber parties for the win! Major updates and tech upgrades, including CAT 8 Ethernet. Fresh paint, new appliances, and stylish updates. Minutes to NW 23rd, Barnes, St. Vincent's, or quick commutes to Nike, Intel and the corridor. Unincorporated Multnomah County, oversized lot with a natural preserve at its border - view won't change! Sunsets off the deck will make you weak in the knees. Full Valley views in front of you and Forest Park directly behind. Wonderful, caring, diverse community. Come see!
Zillow last checked: 8 hours ago
Listing updated: November 08, 2025 at 09:00pm
Listed by:
Gabrielle Enfield 503-388-2788,
Living Room Realty
Bought with:
Dill Ward, 201205238
eXp Realty, LLC
Source: RMLS (OR),MLS#: 24506166
Facts & features
Interior
Bedrooms & bathrooms
- Bedrooms: 4
- Bathrooms: 2
- Full bathrooms: 2
- Main level bathrooms: 1
Primary bedroom
- Features: Ceiling Fan, Double Closet, Wallto Wall Carpet
- Level: Main
- Area: 156
- Dimensions: 13 x 12
Bedroom 2
- Features: High Speed Internet, Wallto Wall Carpet
- Level: Main
- Area: 132
- Dimensions: 12 x 11
Bedroom 3
- Features: Bookcases, Closet Organizer, High Speed Internet, Wallto Wall Carpet
- Level: Lower
- Area: 120
- Dimensions: 12 x 10
Bedroom 4
- Features: Walkin Closet
- Level: Lower
- Area: 90
- Dimensions: 10 x 9
Dining room
- Features: Deck, Formal, French Doors
- Level: Main
- Area: 120
- Dimensions: 12 x 10
Family room
- Features: Beamed Ceilings, Fireplace, High Speed Internet, Home Theater
- Level: Lower
- Area: 360
- Dimensions: 24 x 15
Kitchen
- Features: Deck, Disposal, Down Draft, Eating Area, French Doors, Gas Appliances, Microwave, Updated Remodeled, Builtin Oven, Double Oven, Solid Surface Countertop
- Level: Main
- Area: 187
- Width: 11
Living room
- Features: Exterior Entry, Fireplace, French Doors, Hardwood Floors, High Speed Internet
- Level: Main
- Area: 360
- Dimensions: 24 x 15
Heating
- Forced Air, Fireplace(s)
Cooling
- Central Air
Appliances
- Included: Built In Oven, Built-In Refrigerator, Cooktop, Dishwasher, Disposal, Down Draft, ENERGY STAR Qualified Appliances, Gas Appliances, Microwave, Stainless Steel Appliance(s), Washer/Dryer, Double Oven, Gas Water Heater
- Laundry: Laundry Room
Features
- High Speed Internet, Sound System, Walk-In Closet(s), Bookcases, Closet Organizer, Formal, Beamed Ceilings, Eat-in Kitchen, Updated Remodeled, Ceiling Fan(s), Double Closet, Cook Island, Kitchen Island
- Flooring: Hardwood, Wall to Wall Carpet, Wood
- Doors: French Doors
- Windows: Double Pane Windows
- Basement: Daylight,Finished,Full
- Number of fireplaces: 2
- Fireplace features: Gas
Interior area
- Total structure area: 3,395
- Total interior livable area: 3,395 sqft
Property
Parking
- Total spaces: 2
- Parking features: Driveway, On Street, Detached
- Garage spaces: 2
- Has uncovered spaces: Yes
Accessibility
- Accessibility features: Accessible Entrance, Accessibility
Features
- Stories: 2
- Patio & porch: Deck
- Exterior features: Raised Beds, Yard, Exterior Entry
- Has spa: Yes
- Spa features: Bath
- Has view: Yes
- View description: City, Territorial, Valley
Lot
- Size: 0.34 Acres
- Features: Cul-De-Sac, Gentle Sloping, Private, Seasonal, Trees, SqFt 10000 to 14999
Details
- Additional structures: HomeTheater
- Parcel number: R324632
- Other equipment: Home Theater
Construction
Type & style
- Home type: SingleFamily
- Architectural style: Daylight Ranch,Mid Century Modern
- Property subtype: Residential, Single Family Residence
Materials
- Wood Siding
- Foundation: Concrete Perimeter
- Roof: Composition
Condition
- Resale,Updated/Remodeled
- New construction: No
- Year built: 1952
Utilities & green energy
- Gas: Gas
- Sewer: Septic Tank
- Water: Public
- Utilities for property: Other Internet Service
Community & neighborhood
Security
- Security features: Security Lights
Location
- Region: Portland
- Subdivision: Skyline Crest
HOA & financial
HOA
- Has HOA: No
Other
Other facts
- Listing terms: Cash,Conventional,VA Loan
- Road surface type: Paved
Price history
| Date | Event | Price |
|---|---|---|
| 6/20/2024 | Sold | $1,005,000+0.6%$296/sqft |
Source: | ||
| 6/4/2024 | Pending sale | $999,000$294/sqft |
Source: | ||
| 5/24/2024 | Listed for sale | $999,000-0.1%$294/sqft |
Source: | ||
| 4/16/2021 | Sold | $999,999+3.1%$295/sqft |
Source: | ||
| 3/14/2021 | Pending sale | $970,000$286/sqft |
Source: | ||
Public tax history
| Year | Property taxes | Tax assessment |
|---|---|---|
| 2025 | $11,602 +4.9% | $564,390 +3% |
| 2024 | $11,061 +2.7% | $547,960 +3% |
| 2023 | $10,769 +3.2% | $532,000 +3% |
Find assessor info on the county website
Neighborhood: 97229
Nearby schools
GreatSchools rating
- 9/10Forest Park Elementary SchoolGrades: K-5Distance: 1.4 mi
- 5/10West Sylvan Middle SchoolGrades: 6-8Distance: 1.7 mi
- 8/10Lincoln High SchoolGrades: 9-12Distance: 3.2 mi
Schools provided by the listing agent
- Elementary: Forest Park
- Middle: West Sylvan
- High: Lincoln
Source: RMLS (OR). This data may not be complete. We recommend contacting the local school district to confirm school assignments for this home.
Get a cash offer in 3 minutes
Find out how much your home could sell for in as little as 3 minutes with a no-obligation cash offer.
Estimated market value
$989,700

