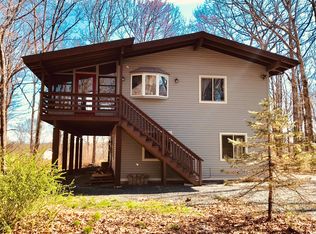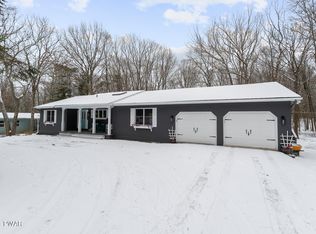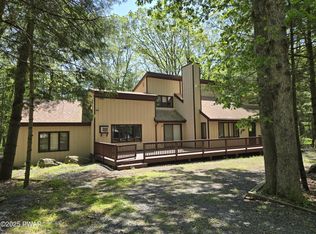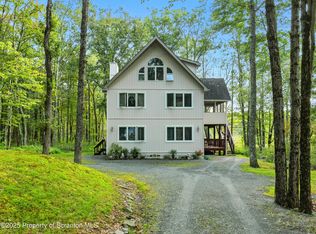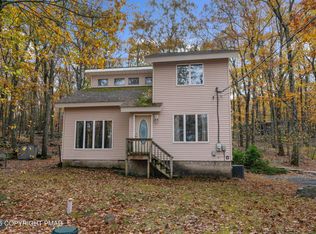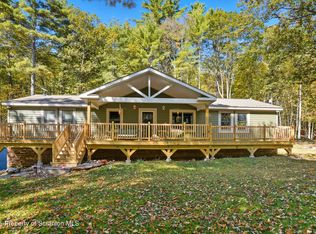Welcome to 811 Paddock in Lords Valley, PA! A charming home at the end of a quiet cul-de-sac, set back from the road for added privacy!
Perfect as a permanent residence or a getaway retreat, this fully furnished home features an open-concept kitchen with a large island for family breakfasts, quartz countertops, beautiful hardwood floors, tiled bathrooms, and an enclosed sunroom. Large windows throughout the home invite in abundant natural light , and an open-space living room with a fireplace and high cathedral ceiling creates a warm, inviting setting that's great for family gatherings.
Directly behind the home, you'll find a beautiful golf course , offering peaceful views and a picturesque backdrop right from your yard or windows. Each room also has its own wall-unit AC for personalized comfort. Located in an amenity-filled community, you'll enjoy pickleball, game rooms, access to beaches and lakes, indoor and outdoor pools, summer programs for kids, a fitness center with one-on-one personal training, and more. Schedule your showing today!
For sale
$375,000
811 Paddock Ct, Lords Valley, PA 18428
3beds
2,216sqft
Est.:
Single Family Residence
Built in 1987
0.88 Acres Lot
$375,100 Zestimate®
$169/sqft
$243/mo HOA
What's special
Fully furnished homeQuartz countertopsEnclosed sunroomQuiet cul-de-sacTiled bathroomsBeautiful hardwood floorsHigh cathedral ceiling
- 3 days |
- 1,756 |
- 123 |
Likely to sell faster than
Zillow last checked: 8 hours ago
Listing updated: December 20, 2025 at 11:30pm
Listed by:
Lowell Clemonts 570-977-4034,
Keller Williams Real Estate - Stroudsburg 570-421-2890
Source: PMAR,MLS#: PM-137872
Tour with a local agent
Facts & features
Interior
Bedrooms & bathrooms
- Bedrooms: 3
- Bathrooms: 3
- Full bathrooms: 2
- 1/2 bathrooms: 1
Primary bedroom
- Level: First
- Area: 204.1
- Dimensions: 15.7 x 13
Bedroom 2
- Level: Second
- Area: 149.48
- Dimensions: 10.1 x 14.8
Bedroom 3
- Level: Second
- Area: 174.2
- Dimensions: 13.4 x 13
Primary bathroom
- Level: First
- Area: 62.57
- Dimensions: 7.11 x 8.8
Bathroom 2
- Description: Half
- Level: First
- Area: 32.38
- Dimensions: 6.11 x 5.3
Bathroom 3
- Level: Second
- Area: 60.04
- Dimensions: 7.6 x 7.9
Dining room
- Level: First
- Area: 202.34
- Dimensions: 15.1 x 13.4
Kitchen
- Level: First
- Area: 197.96
- Dimensions: 15.1 x 13.11
Living room
- Level: First
- Area: 262.2
- Dimensions: 20 x 13.11
Other
- Description: Sun Room
- Level: First
- Area: 237.16
- Dimensions: 19.6 x 12.1
Heating
- Baseboard, Electric
Cooling
- Wall Unit(s), Window Unit(s)
Appliances
- Included: Electric Range, Refrigerator, Dishwasher, Microwave, Washer, Dryer
- Laundry: Main Level, In Bathroom, Electric Dryer Hookup, Washer Hookup
Features
- Pantry, Eat-in Kitchen, Kitchen Island, Cathedral Ceiling(s), Walk-In Closet(s), Open Floorplan, Ceiling Fan(s), Hand-held Shower Head
- Flooring: Carpet, Hardwood, Tile
- Doors: Sliding Doors
- Windows: Skylight(s)
- Basement: Crawl Space
- Number of fireplaces: 1
- Fireplace features: Living Room, Propane
- Furnished: Yes
Interior area
- Total structure area: 2,216
- Total interior livable area: 2,216 sqft
- Finished area above ground: 2,216
- Finished area below ground: 0
Property
Features
- Stories: 1
- Patio & porch: Deck, Covered
- Exterior features: Storage
Lot
- Size: 0.88 Acres
- Features: Cul-De-Sac
Details
- Parcel number: 035055
- Zoning description: Residential
- Special conditions: Standard
Construction
Type & style
- Home type: SingleFamily
- Architectural style: Contemporary
- Property subtype: Single Family Residence
Materials
- Vinyl Siding
- Roof: Shingle
Condition
- Year built: 1987
Utilities & green energy
- Electric: 200+ Amp Service
- Sewer: On Site Septic
- Water: Private
Community & HOA
Community
- Subdivision: Hemlock Farms
HOA
- Has HOA: Yes
- Amenities included: Security, Gated, Clubhouse, Dog Park, Sauna, Day Camp, Playground, Park, Game Room, Outdoor Ice Skating, Outdoor Pool, Indoor Pool, Spa/Hot Tub, Fitness Center, Jogging Path, Trail(s), Tennis Court(s), Pickleball, Basketball Court
- Services included: Trash, Security, Maintenance Road
- HOA fee: $2,918 annually
Location
- Region: Lords Valley
Financial & listing details
- Price per square foot: $169/sqft
- Tax assessed value: $159,920
- Annual tax amount: $4,804
- Date on market: 12/18/2025
- Listing terms: Cash,Conventional,FHA,VA Loan
- Road surface type: Paved
Estimated market value
$375,100
$356,000 - $394,000
$2,900/mo
Price history
Price history
| Date | Event | Price |
|---|---|---|
| 12/18/2025 | Listed for sale | $375,000-11.8%$169/sqft |
Source: PMAR #PM-137872 Report a problem | ||
| 11/1/2025 | Listing removed | $425,000$192/sqft |
Source: | ||
| 4/29/2025 | Listed for sale | $425,000+70%$192/sqft |
Source: | ||
| 8/12/2004 | Sold | $250,000$113/sqft |
Source: | ||
Public tax history
Public tax history
| Year | Property taxes | Tax assessment |
|---|---|---|
| 2025 | $4,783 +6.7% | $39,980 |
| 2024 | $4,481 +3.9% | $39,980 |
| 2023 | $4,311 +3.9% | $39,980 |
Find assessor info on the county website
BuyAbility℠ payment
Est. payment
$2,630/mo
Principal & interest
$1819
Property taxes
$437
Other costs
$374
Climate risks
Neighborhood: 18428
Nearby schools
GreatSchools rating
- 6/10Wallenpaupack South El SchoolGrades: K-5Distance: 13.8 mi
- 6/10Wallenpaupack Area Middle SchoolGrades: 6-8Distance: 12.9 mi
- 7/10Wallenpaupack Area High SchoolGrades: 9-12Distance: 13 mi
- Loading
- Loading
