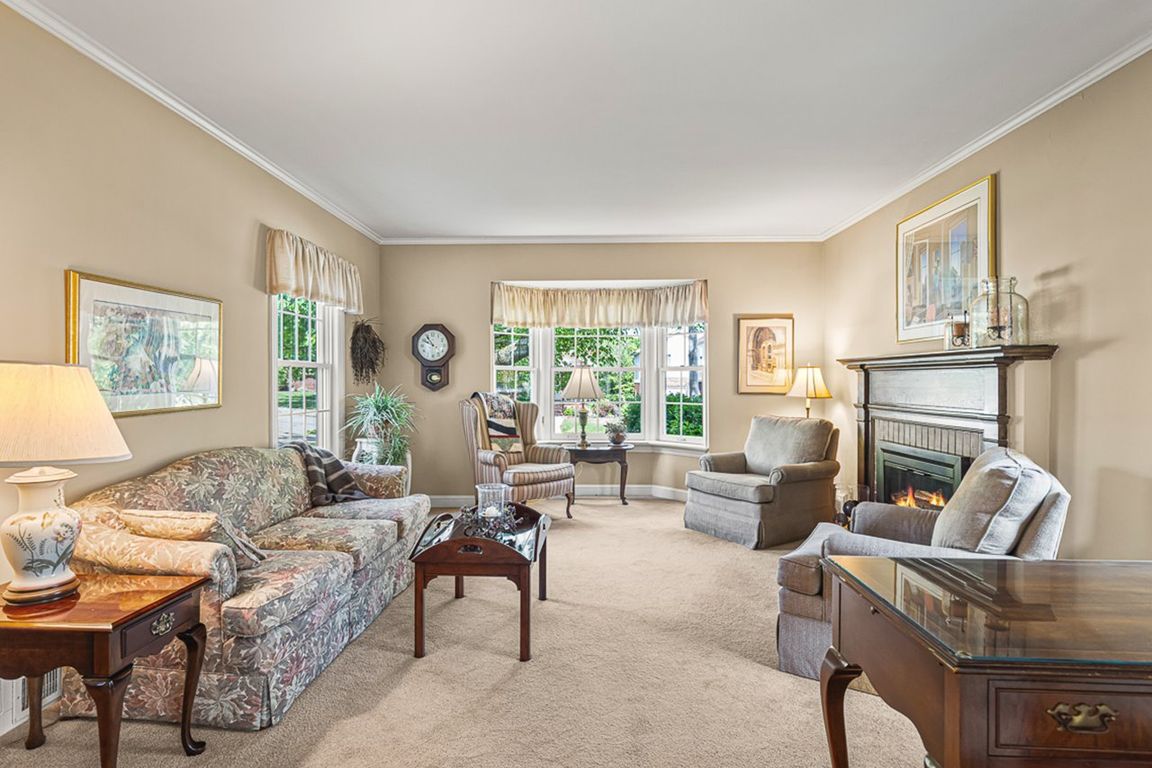Open: Sun 2pm-4pm

For salePrice cut: $12K (10/2)
$398,000
3beds
3,403sqft
811 Paris Ave, Rockford, IL 61107
3beds
3,403sqft
Single family residence
Built in 1938
0.28 Acres
2 Garage spaces
$117 price/sqft
What's special
Generous primary suiteWelcoming kitchenAbundant cabinetsDining roomSouth-facing gardenNew pella windowsSprinkler system
Stunning home inside & out! Completely upgraded exterior with NEW roof, NEW Pella windows, NEW siding, NEW gutters, & NEW expansive deck! The yard is lushly landscaped for beauty & privacy complete with a sprinkler system & south-facing garden. Once you step inside it feels like home! Everything is meticulously maintained ...
- 5 days |
- 1,462 |
- 53 |
Source: NorthWest Illinois Alliance of REALTORS®,MLS#: 202507139
Travel times
Living Room
Kitchen
Primary Bedroom
Zillow last checked: 8 hours ago
Listing updated: November 17, 2025 at 10:00am
Listed by:
Pamela Cunningham 815-289-6323,
Gambino Realtors
Source: NorthWest Illinois Alliance of REALTORS®,MLS#: 202507139
Facts & features
Interior
Bedrooms & bathrooms
- Bedrooms: 3
- Bathrooms: 3
- Full bathrooms: 2
- 1/2 bathrooms: 1
- Main level bathrooms: 1
Primary bedroom
- Level: Upper
- Area: 270.27
- Dimensions: 18.9 x 14.3
Bedroom 2
- Level: Upper
- Area: 179.52
- Dimensions: 13.2 x 13.6
Bedroom 3
- Level: Upper
- Area: 141.12
- Dimensions: 14.4 x 9.8
Bedroom 4
- Level: Upper
Dining room
- Level: Main
- Area: 149.85
- Dimensions: 11.1 x 13.5
Family room
- Level: Main
- Area: 280
- Dimensions: 20 x 14
Kitchen
- Level: Main
- Area: 205
- Dimensions: 25 x 8.2
Living room
- Level: Main
- Area: 248.88
- Dimensions: 18.3 x 13.6
Heating
- Forced Air
Cooling
- Central Air
Appliances
- Included: Disposal, Dishwasher, Dryer, Microwave, Refrigerator, Stove/Cooktop, Washer, Water Softener, Gas Water Heater
- Laundry: Main Level
Features
- L.L. Finished Space, Book Cases Built In, Solid Surface Counters
- Basement: Full,Finished
- Attic: Storage
- Number of fireplaces: 2
- Fireplace features: Gas
Interior area
- Total structure area: 3,403
- Total interior livable area: 3,403 sqft
- Finished area above ground: 3,183
- Finished area below ground: 220
Video & virtual tour
Property
Parking
- Total spaces: 2.5
- Parking features: Attached
- Garage spaces: 2.5
Features
- Levels: Two
- Stories: 2
- Patio & porch: Deck, Patio-Brick Paver
Lot
- Size: 0.28 Acres
- Features: City/Town
Details
- Parcel number: 1124278025
Construction
Type & style
- Home type: SingleFamily
- Property subtype: Single Family Residence
Materials
- Vinyl
- Roof: Shingle
Condition
- Year built: 1938
Utilities & green energy
- Electric: Circuit Breakers
- Sewer: City/Community
- Water: City/Community
Community & HOA
Community
- Subdivision: IL
Location
- Region: Rockford
Financial & listing details
- Price per square foot: $117/sqft
- Tax assessed value: $262,728
- Annual tax amount: $8,370
- Price range: $398K - $398K
- Date on market: 11/17/2025
- Cumulative days on market: 163 days
- Ownership: Fee Simple