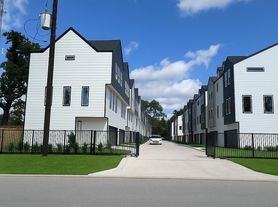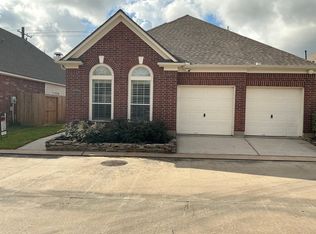Modern luxury and everyday convenience come together in this gated 2022-built home just minutes from The Heights and Downtown. This light-filled 3-bed, 2.5-bath residence features an open living area with soaring ceilings, sleek flooring, and a designer kitchen with quartz countertops, custom cabinetry, stainless steel appliances, and a large island ideal for entertaining or daily living. The spacious primary suite offers a spa-like retreat with an oversized walk-in shower, dual vanities, and a generous closet. Two additional bedrooms provide flexibility for guests, home office, or gym. Enjoy a private fenced outdoor area perfect for relaxing or hosting. Attached garage, guest parking, and low-maintenance lifestyle within a secure gated community. Easy access to major highways, parks, restaurants, and shopping. Available to lease furnished or unfurnished for flexible living options.
Copyright notice - Data provided by HAR.com 2022 - All information provided should be independently verified.
House for rent
$3,600/mo
811 Paul Quinn St, Houston, TX 77091
3beds
1,864sqft
Price may not include required fees and charges.
Singlefamily
Available now
No pets
Electric
-- Laundry
2 Attached garage spaces parking
Electric, fireplace
What's special
Stainless steel appliancesQuartz countertopsOversized walk-in showerSoaring ceilingsGenerous closetDesigner kitchenLarge island
- 8 days |
- -- |
- -- |
Travel times
Looking to buy when your lease ends?
Consider a first-time homebuyer savings account designed to grow your down payment with up to a 6% match & a competitive APY.
Facts & features
Interior
Bedrooms & bathrooms
- Bedrooms: 3
- Bathrooms: 3
- Full bathrooms: 2
- 1/2 bathrooms: 1
Heating
- Electric, Fireplace
Cooling
- Electric
Appliances
- Included: Dishwasher, Disposal, Microwave
Features
- Has fireplace: Yes
Interior area
- Total interior livable area: 1,864 sqft
Property
Parking
- Total spaces: 2
- Parking features: Attached, Covered
- Has attached garage: Yes
- Details: Contact manager
Features
- Stories: 2
- Exterior features: Architecture Style: Contemporary/Modern, Attached, Cleared, Free Standing, Heating: Electric, Lot Features: Cleared, Pets - No
Details
- Parcel number: 1503150010004
Construction
Type & style
- Home type: SingleFamily
- Property subtype: SingleFamily
Condition
- Year built: 2022
Community & HOA
Location
- Region: Houston
Financial & listing details
- Lease term: Long Term,12 Months
Price history
| Date | Event | Price |
|---|---|---|
| 11/4/2025 | Listed for rent | $3,600+5.9%$2/sqft |
Source: | ||
| 9/10/2025 | Listing removed | $3,400$2/sqft |
Source: | ||
| 8/20/2025 | Price change | $3,400-2.9%$2/sqft |
Source: | ||
| 8/13/2025 | Price change | $3,500-2.8%$2/sqft |
Source: | ||
| 7/10/2025 | Listed for rent | $3,600$2/sqft |
Source: | ||

