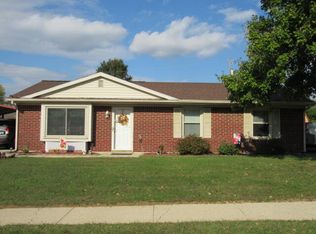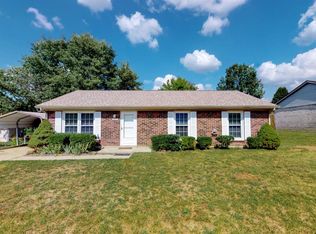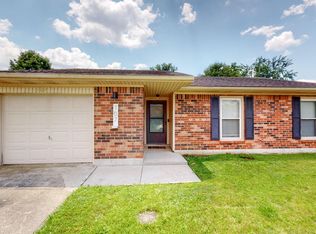Sold for $218,500 on 03/15/23
$218,500
811 Pocahontas Trl, Georgetown, KY 40324
3beds
1,170sqft
Single Family Residence
Built in 1988
-- sqft lot
$254,200 Zestimate®
$187/sqft
$1,726 Estimated rent
Home value
$254,200
$241,000 - $267,000
$1,726/mo
Zestimate® history
Loading...
Owner options
Explore your selling options
What's special
Ranch style home in a convenient location, close to school, shopping and highways. Entrance off the large covered front porch. Laminate flooring throughout, vinyl in Kitchen and baths for easy cleaning. The Living Room is open to the Dining Room where there is access to the backyard through the newer sliding door onto the deck. The Kitchen comes with all the appliances, Refrigerator, Flat Top Range and Oven, Dishwasher. The Hall Bath has a newer vanity with Granite Top. The Primary Bedroom has a Half Bath attached. The backyard has a privacy fence and an Above Ground Pool and 1 Storage Building. The yard has beautiful plants and shrubs. This is a great house for young or elderly people. Set you appointment now. The Porch Swings and Electric Fireplace Do Not Convey. Pool and Equipment will 1 year old stay with the house.
Zillow last checked: 8 hours ago
Listing updated: August 28, 2025 at 11:10am
Listed by:
The Prather Team - Michael Prather 859-379-8285,
Keller Williams Bluegrass Realty
Bought with:
Tonya Morrow, 239743
KY Local
Source: Imagine MLS,MLS#: 23002598
Facts & features
Interior
Bedrooms & bathrooms
- Bedrooms: 3
- Bathrooms: 2
- Full bathrooms: 1
- 1/2 bathrooms: 1
Primary bedroom
- Level: First
Bedroom 1
- Description: 2
- Level: First
Bathroom 1
- Description: Full Bath
- Level: First
Bathroom 2
- Description: Half Bath
- Level: First
Dining room
- Description: Door to backyard
- Level: First
Dining room
- Description: Door to backyard
- Level: First
Kitchen
- Description: All appliances provided
Utility room
- Level: First
Heating
- Electric, Forced Air
Cooling
- Electric
Appliances
- Included: Dishwasher, Refrigerator, Range
- Laundry: Electric Dryer Hookup, Washer Hookup
Features
- Breakfast Bar, Master Downstairs, Ceiling Fan(s)
- Flooring: Laminate, Vinyl
- Doors: Storm Door(s)
- Windows: Blinds
- Has basement: No
- Has fireplace: No
Interior area
- Total structure area: 1,170
- Total interior livable area: 1,170 sqft
- Finished area above ground: 1,170
- Finished area below ground: 0
Property
Parking
- Total spaces: 1
- Parking features: Attached Garage, Driveway, Garage Faces Front
- Garage spaces: 1
- Has uncovered spaces: Yes
Features
- Levels: One
- Patio & porch: Deck, Porch
- Has private pool: Yes
- Pool features: Above Ground
- Fencing: Privacy
- Has view: Yes
- View description: Neighborhood
Details
- Additional structures: Shed(s)
- Parcel number: 14020208.000
Construction
Type & style
- Home type: SingleFamily
- Architectural style: Ranch
- Property subtype: Single Family Residence
Materials
- Brick Veneer, Vinyl Siding
- Foundation: Slab
- Roof: Shingle
Condition
- New construction: No
- Year built: 1988
Utilities & green energy
- Sewer: Public Sewer
- Water: Public
Community & neighborhood
Location
- Region: Georgetown
- Subdivision: Lancaster Heights
Price history
| Date | Event | Price |
|---|---|---|
| 3/15/2023 | Sold | $218,500+1.6%$187/sqft |
Source: | ||
| 2/15/2023 | Pending sale | $215,000$184/sqft |
Source: | ||
| 2/13/2023 | Listed for sale | $215,000+67.3%$184/sqft |
Source: | ||
| 8/1/2018 | Sold | $128,500$110/sqft |
Source: Public Record | ||
Public tax history
| Year | Property taxes | Tax assessment |
|---|---|---|
| 2022 | $1,376 +5.1% | $158,600 +6.2% |
| 2021 | $1,309 +1024.3% | $149,300 +28.2% |
| 2017 | $116 +63.9% | $116,463 +6.5% |
Find assessor info on the county website
Neighborhood: 40324
Nearby schools
GreatSchools rating
- 4/10Southern Elementary SchoolGrades: K-5Distance: 1.4 mi
- 4/10Georgetown Middle SchoolGrades: 6-8Distance: 1.2 mi
- 6/10Scott County High SchoolGrades: 9-12Distance: 2.2 mi
Schools provided by the listing agent
- Elementary: Southern
- Middle: Georgetown
- High: Great Crossing
Source: Imagine MLS. This data may not be complete. We recommend contacting the local school district to confirm school assignments for this home.

Get pre-qualified for a loan
At Zillow Home Loans, we can pre-qualify you in as little as 5 minutes with no impact to your credit score.An equal housing lender. NMLS #10287.


