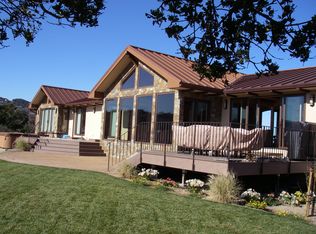One of a kind hidden gem, nestled down a country road off Highway 68.You will find a 5-acre parcel that offers, privacy, serenity, & peacefulness.Built-in approximately 1984.Single-story with 3 large bedrooms & spacious closets, 2.5 baths & approximately 3000 sq.ft. Primary bathroom has a large jetted tub & separate shower.Large open spaces in all of the primary living areas with plenty of natural light.Kitchen is extra spacious & open, sunny breakfast area with views of the extensive tree-studded backyard.Extra-large 3 car garage with storage/workout room, 1/2 bath, large workbench & plenty of cabinets for storage in the garage plus overhead storage in the garage.Circular driveway surrounded by majestic oak trees.Large meadow area to possibly enjoy animals, 4H, or storage of your toys, lots of possibilities.Bring your ideas to enhance the custom-built home.Agent did not measure house or lot, measurements taken from a 3rd party.Sq.ft./lot size/age/schools not verified by listing agent.
This property is off market, which means it's not currently listed for sale or rent on Zillow. This may be different from what's available on other websites or public sources.

