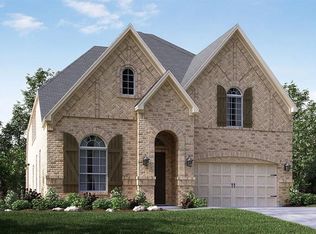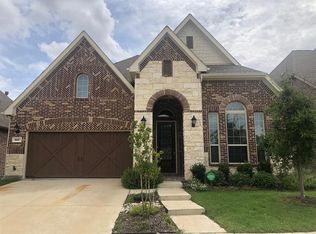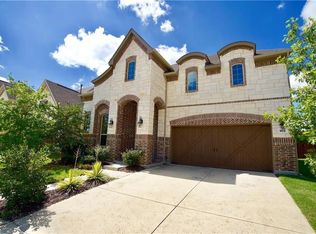Sold
Price Unknown
811 Red Maple Rd, Euless, TX 76039
5beds
3,860sqft
Single Family Residence
Built in 2017
6,041.77 Square Feet Lot
$727,300 Zestimate®
$--/sqft
$4,417 Estimated rent
Home value
$727,300
$676,000 - $785,000
$4,417/mo
Zestimate® history
Loading...
Owner options
Explore your selling options
What's special
Energy-Efficient Elegance in Estates of Bear Creek
Discover this meticulously maintained, one-owner home built in 2017, offering 3,860 sq ft of thoughtfully designed living space. Energy Star Certified, this residence boasts sustainable features like dual tankless water heaters and high-efficiency HVAC systems, ensuring comfort and cost savings year-round.
Spacious Living
The two-story layout includes 5 generously sized bedrooms and 4.5 bathrooms, providing ample space for family and guests. A dedicated study with beam ceilings and French doors offers a quiet workspace, while the formal dining room with a tray ceiling sets the stage for elegant gatherings.
Chef’s Kitchen,
The gourmet kitchen is a culinary enthusiast's dream, featuring:
Granite countertops
Stainless steel 5-burner gas cooktop
Double ovens
Microwave and dishwasher
Walk-in pantry
An adjacent dining nook overlooks the expansive living area, anchored by a traditional stone hearth gas fireplace—ideal for entertaining.
Upper-Level Retreat
Upstairs, you'll find a game room and an adjacent media room, perfect for movie nights or playtime. Three additional bedrooms, a full bathroom, and a Jack & Jill bath complete this level, ensuring comfort and privacy for all.
Outdoor Sanctuary
The private backyard features a cedar-covered patio, providing a serene space to relax or entertain, with no rear neighbors to ensure your privacy.
Community & Location
Nestled in the gated Estates of Bear Creek, this home offers access to community amenities including a pool, fire pit, and gazebo. Conveniently located just 10 minutes from DFW Airport and near major highways TX-360 and TX-121, as well as shops, restaurants, and the 40-acre Villages of Bear Creek Park.
Experience the perfect blend of luxury, efficiency, and convenience in this exceptional home.
Zillow last checked: 8 hours ago
Listing updated: July 11, 2025 at 02:25pm
Listed by:
Gilbert Raines 0697232 817-676-1757,
eXp Realty LLC 888-519-7431
Bought with:
Christine Koshy
Atrium Realty Group
Source: NTREIS,MLS#: 20858419
Facts & features
Interior
Bedrooms & bathrooms
- Bedrooms: 5
- Bathrooms: 5
- Full bathrooms: 4
- 1/2 bathrooms: 1
Primary bedroom
- Features: Ceiling Fan(s), En Suite Bathroom, Linen Closet, Walk-In Closet(s)
- Level: First
- Dimensions: 17 x 13
Bedroom
- Features: Ceiling Fan(s), En Suite Bathroom, Walk-In Closet(s)
- Level: First
- Dimensions: 12 x 11
Bedroom
- Features: Walk-In Closet(s)
- Level: Second
- Dimensions: 14 x 12
Bedroom
- Features: Walk-In Closet(s)
- Level: Second
- Dimensions: 13 x 12
Bedroom
- Features: Walk-In Closet(s)
- Level: Second
- Dimensions: 12 x 11
Breakfast room nook
- Level: First
- Dimensions: 11 x 10
Dining room
- Level: First
- Dimensions: 12 x 11
Family room
- Features: Ceiling Fan(s), Fireplace
- Level: First
- Dimensions: 18 x 14
Game room
- Level: Second
- Dimensions: 20 x 14
Kitchen
- Features: Built-in Features, Dual Sinks, Granite Counters, Kitchen Island, Walk-In Pantry
- Level: First
- Dimensions: 17 x 10
Laundry
- Features: Built-in Features
- Level: First
- Dimensions: 9 x 6
Media room
- Level: Second
- Dimensions: 18 x 12
Office
- Features: Ceiling Fan(s)
- Level: First
- Dimensions: 12 x 11
Heating
- Central, ENERGY STAR/ACCA RSI Qualified Installation, ENERGY STAR Qualified Equipment, Fireplace(s), Natural Gas
Cooling
- Central Air, ENERGY STAR Qualified Equipment
Appliances
- Included: Double Oven, Dishwasher, Electric Oven, Gas Cooktop, Disposal, Microwave, Refrigerator, Tankless Water Heater, Vented Exhaust Fan
- Laundry: Washer Hookup, Electric Dryer Hookup, Laundry in Utility Room
Features
- Built-in Features, Chandelier, Eat-in Kitchen, Granite Counters, High Speed Internet, Kitchen Island, Loft, Open Floorplan, Cable TV, Walk-In Closet(s)
- Flooring: Carpet, Wood
- Windows: Window Coverings
- Has basement: No
- Number of fireplaces: 1
- Fireplace features: Blower Fan, Insert, Family Room, Raised Hearth, Ventless
Interior area
- Total interior livable area: 3,860 sqft
Property
Parking
- Total spaces: 2
- Parking features: Garage Faces Front, Inside Entrance
- Attached garage spaces: 2
Features
- Levels: Two
- Stories: 2
- Patio & porch: Covered
- Exterior features: Rain Gutters
- Pool features: None, Community
- Fencing: Brick,Back Yard,Fenced,Gate,High Fence
Lot
- Size: 6,041 sqft
- Dimensions: 47'.56 w x 120'Depth
- Features: Interior Lot
Details
- Additional structures: None
- Parcel number: 42106417
- Other equipment: Irrigation Equipment
Construction
Type & style
- Home type: SingleFamily
- Architectural style: A-Frame,Traditional,Detached
- Property subtype: Single Family Residence
Materials
- Brick, Frame
- Foundation: Slab
- Roof: Asphalt,Shingle
Condition
- Year built: 2017
Utilities & green energy
- Sewer: Public Sewer
- Water: Public
- Utilities for property: Natural Gas Available, Sewer Available, Separate Meters, Underground Utilities, Water Available, Cable Available
Community & neighborhood
Security
- Security features: Prewired, Security System Owned, Security System, Carbon Monoxide Detector(s), Fire Alarm, Security Gate, Gated Community, Smoke Detector(s), Wireless
Community
- Community features: Pool, Curbs, Gated, Sidewalks
Location
- Region: Euless
- Subdivision: Estates Bear Crk Ph 1
HOA & financial
HOA
- Has HOA: Yes
- HOA fee: $1,550 annually
- Services included: All Facilities, Security
- Association name: Spectrum Association Management
- Association phone: 817-900-1899
Other
Other facts
- Listing terms: Cash,Conventional,FHA,VA Loan
Price history
| Date | Event | Price |
|---|---|---|
| 7/3/2025 | Sold | -- |
Source: NTREIS #20858419 Report a problem | ||
| 6/2/2025 | Pending sale | $799,000$207/sqft |
Source: NTREIS #20858419 Report a problem | ||
| 5/27/2025 | Contingent | $799,000$207/sqft |
Source: NTREIS #20858419 Report a problem | ||
| 5/1/2025 | Price change | $799,000-3.2%$207/sqft |
Source: NTREIS #20858419 Report a problem | ||
| 4/19/2025 | Price change | $825,000-1.2%$214/sqft |
Source: NTREIS #20858419 Report a problem | ||
Public tax history
| Year | Property taxes | Tax assessment |
|---|---|---|
| 2024 | $11,249 +9.4% | $734,297 +5.9% |
| 2023 | $10,285 -10.9% | $693,160 +18.3% |
| 2022 | $11,537 +0.2% | $585,781 +4.9% |
Find assessor info on the county website
Neighborhood: Bear Creek Estates
Nearby schools
GreatSchools rating
- 5/10Arbor Creek Elementary SchoolGrades: PK-6Distance: 0.5 mi
- 7/10Euless Junior High SchoolGrades: 7-9Distance: 1.3 mi
- 6/10Trinity High SchoolGrades: 10-12Distance: 1.7 mi
Schools provided by the listing agent
- Elementary: Arbor Creek
- High: Trinity
- District: Hurst-Euless-Bedford ISD
Source: NTREIS. This data may not be complete. We recommend contacting the local school district to confirm school assignments for this home.
Get a cash offer in 3 minutes
Find out how much your home could sell for in as little as 3 minutes with a no-obligation cash offer.
Estimated market value
$727,300


