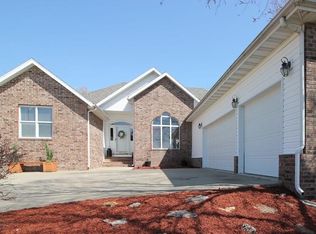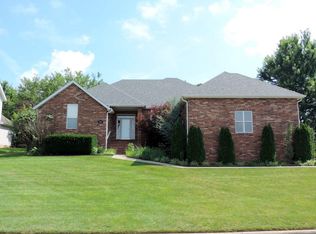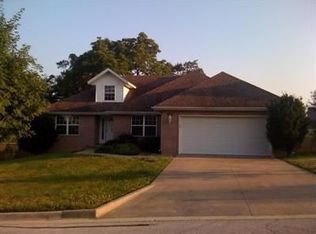This beautiful home offers the space you need for your growing family. From the eat in kitchen and large family room to the spacious back yard, 811 Ripping Creek has it all with room to grow!Updates include; Security system, large master suite, glass walk in shower, soaker tub, solid surface counter tops, custom tile back splash, Samsung black stainless steal appliances, 30x30 stone patio, irrigation system a new roof in 2017 and much more!
This property is off market, which means it's not currently listed for sale or rent on Zillow. This may be different from what's available on other websites or public sources.


