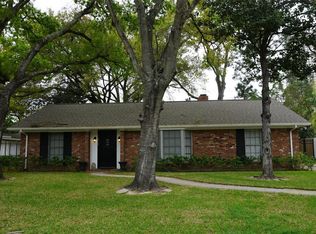Amazing Urban Loft just a block from Downtown and walking distance to all the Midtown amenities! Interior, off-street home! East-facing with gated front walk! The entire home has been updated with LVP flooring on every level. The first level features a bedroom, bathroom & open Flex Room/Study/Gym/Nursery. Spacious backyard features low maintenance turf! The Second floor is complete with an Open Concept Living area, Dining and Kitchen w/ Breakfast Bar. Just off the kitchen is a large balcony perfect for morning coffee or an evening cocktail. 3rd floor features a large primary bedroom with a huge walk-in closet, en-suite bathroom with dual vanities and wet room containing a shower, dual shower heads & a garden tub. Attached to the Primary Retreat is another Flex Room/Study/Nursery overlooking the Living Room. New blinds to be installed August 12th. Move in ready!
Copyright notice - Data provided by HAR.com 2022 - All information provided should be independently verified.
Townhouse for rent
$2,600/mo
811 Robin St, Houston, TX 77019
2beds
2,130sqft
Price may not include required fees and charges.
Townhouse
Available now
-- Pets
Electric, ceiling fan
In unit laundry
2 Attached garage spaces parking
Natural gas
What's special
Large balconySpacious backyardUpdated with lvp flooringBreakfast bar
- 4 days
- on Zillow |
- -- |
- -- |
Travel times
Add up to $600/yr to your down payment
Consider a first-time homebuyer savings account designed to grow your down payment with up to a 6% match & 4.15% APY.
Facts & features
Interior
Bedrooms & bathrooms
- Bedrooms: 2
- Bathrooms: 2
- Full bathrooms: 2
Heating
- Natural Gas
Cooling
- Electric, Ceiling Fan
Appliances
- Included: Dishwasher, Disposal, Dryer, Microwave, Oven, Range, Refrigerator, Washer
- Laundry: In Unit, Washer Hookup
Features
- 1 Bedroom Down - Not Primary BR, 2 Staircases, Balcony, Ceiling Fan(s), En-Suite Bath, High Ceilings, Primary Bed - 3rd Floor, Walk In Closet, Walk-In Closet(s)
- Flooring: Linoleum/Vinyl, Tile
Interior area
- Total interior livable area: 2,130 sqft
Property
Parking
- Total spaces: 2
- Parking features: Attached, Covered
- Has attached garage: Yes
- Details: Contact manager
Features
- Stories: 3
- Patio & porch: Patio
- Exterior features: 0 Up To 1/4 Acre, 1 Bedroom Down - Not Primary BR, 2 Staircases, Architecture Style: Contemporary/Modern, Attached, Balcony, En-Suite Bath, Full Size, Heating: Gas, High Ceilings, Insulated/Low-E windows, Patio Lot, Patio/Deck, Primary Bed - 3rd Floor, Screens, View Type: West, Walk In Closet, Walk-In Closet(s), Washer Hookup, Window Coverings
Details
- Parcel number: 1231980010018
Construction
Type & style
- Home type: Townhouse
- Property subtype: Townhouse
Condition
- Year built: 2005
Community & HOA
Location
- Region: Houston
Financial & listing details
- Lease term: Long Term,12 Months
Price history
| Date | Event | Price |
|---|---|---|
| 8/4/2025 | Listed for rent | $2,600+10.6%$1/sqft |
Source: | ||
| 11/6/2020 | Listing removed | $2,350$1/sqft |
Source: Douglas Elliman #88249666 | ||
| 10/29/2020 | Listed for rent | $2,350+2.2%$1/sqft |
Source: Douglas Elliman Real Estate #88249666 | ||
| 11/13/2019 | Listing removed | $2,300$1/sqft |
Source: John Daugherty, REALTORS #72972751 | ||
| 11/2/2019 | Listed for rent | $2,300$1/sqft |
Source: John Daugherty, REALTORS #72972751 | ||
![[object Object]](https://photos.zillowstatic.com/fp/2e861fc21044cb2e42d0f75d84032fc1-p_i.jpg)
