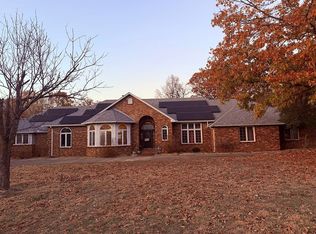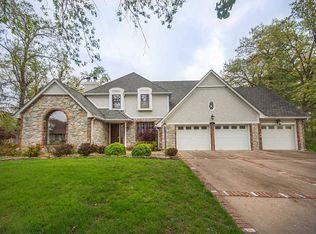Traditional feel with a bit of contemporary flair thrown in. Soaring ceilings with well placed windows let the natural light in, for an open fresh feel. There are three bedrooms, two and a half baths. Two story entry way welcomes you into the house, be sure to look up and enjoy ceiling treatment. Open living room, with wall of windows overlooking the fenced back yard that backs up to the woods. Beautiful floor to ceiling stone fireplace, wood burning. This room is large enough it could be divided to serve two purposes. The kitchen has a contemporary flair, with its high ceiling design, tall cabinet, granite counter top, stainless steel appliances that stay with the house, including the ice maker. Enjoy your meals overlooking the back yard, or use this room as an additional family room
This property is off market, which means it's not currently listed for sale or rent on Zillow. This may be different from what's available on other websites or public sources.

