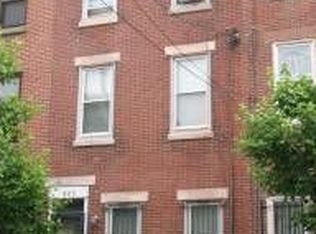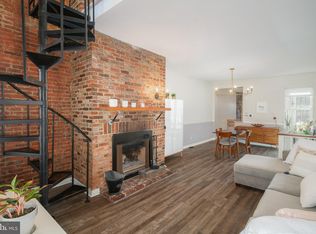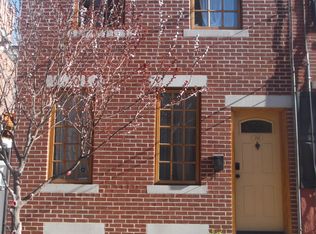Sold for $590,000
$590,000
811 S 18th St, Philadelphia, PA 19146
3beds
1,548sqft
Townhouse
Built in 1920
728 Square Feet Lot
$594,000 Zestimate®
$381/sqft
$2,184 Estimated rent
Home value
$594,000
$546,000 - $642,000
$2,184/mo
Zestimate® history
Loading...
Owner options
Explore your selling options
What's special
Welcome to 811 S 18th Street — a beautifully maintained and character-filled residence located in the heart of Philadelphia’s sought-after Graduate Hospital neighborhood. Just a short stroll from Rittenhouse Square, top-tier dining, boutique shopping, and the city’s vibrant arts scene, this home offers the perfect blend of charm, space, and urban convenience. Step into the inviting first floor, where dramatic cathedral ceilings and rich hardwood floors create an open and airy feel. The living area features a built-in bookcase and flows seamlessly into a spacious galley kitchen, perfect for home chefs and entertainers alike. From the kitchen, step out to your own private back patio — ideal for summer evenings and morning coffee. Upstairs on the second floor, you’ll find two generously sized bedrooms and a beautifully updated full bathroom showcasing exquisite tile work. The third-floor main bedroom is a true retreat, with ample space to create a full suite. Step outside to your private, two-level deck and enjoy stunning, unobstructed skyline views — a rare gem in the city. Additional highlights include central heating and air conditioning throughout, updated mechanicals, and laundry located in the basement. Don't miss your chance to own this unique and charming home in one of Philly’s most desirable neighborhoods!
Zillow last checked: 8 hours ago
Listing updated: July 18, 2025 at 02:10am
Listed by:
Thaddeus Dynakowski III 215-995-3199,
OCF Realty LLC - Philadelphia
Bought with:
Bette Tumasz, RS331695
Redfin Corporation
Source: Bright MLS,MLS#: PAPH2485364
Facts & features
Interior
Bedrooms & bathrooms
- Bedrooms: 3
- Bathrooms: 1
- Full bathrooms: 1
Primary bedroom
- Level: Upper
- Area: 0 Square Feet
- Dimensions: 0 X 0
Primary bedroom
- Level: Upper
Bedroom 1
- Level: Upper
- Area: 0 Square Feet
- Dimensions: 0 X 0
Bedroom 2
- Level: Upper
- Area: 0 Square Feet
- Dimensions: 0 X 0
Dining room
- Level: Main
Kitchen
- Features: Kitchen - Gas Cooking
- Level: Main
- Area: 0 Square Feet
- Dimensions: 0 X 0
Living room
- Level: Main
- Area: 0 Square Feet
- Dimensions: 0 X 0
Heating
- Forced Air, Natural Gas
Cooling
- Central Air, Electric
Appliances
- Included: Gas Water Heater
- Laundry: In Basement
Features
- Cathedral Ceiling(s)
- Flooring: Wood, Tile/Brick
- Basement: Other
- Has fireplace: No
Interior area
- Total structure area: 1,548
- Total interior livable area: 1,548 sqft
- Finished area above ground: 1,548
- Finished area below ground: 0
Property
Parking
- Parking features: On Street
- Has uncovered spaces: Yes
Accessibility
- Accessibility features: None
Features
- Levels: Three
- Stories: 3
- Patio & porch: Deck, Roof, Patio
- Exterior features: Balcony
- Pool features: None
Lot
- Size: 728 sqft
- Dimensions: 14.00 x 52.00
Details
- Additional structures: Above Grade, Below Grade
- Parcel number: 301351800
- Zoning: RM1
- Special conditions: Standard
Construction
Type & style
- Home type: Townhouse
- Architectural style: Other
- Property subtype: Townhouse
Materials
- Masonry
- Foundation: Brick/Mortar
- Roof: Flat
Condition
- New construction: No
- Year built: 1920
Utilities & green energy
- Sewer: Public Sewer
- Water: Public
Community & neighborhood
Location
- Region: Philadelphia
- Subdivision: Graduate Hospital
- Municipality: PHILADELPHIA
Other
Other facts
- Listing agreement: Exclusive Right To Sell
- Listing terms: Cash,Conventional,FHA,VA Loan
- Ownership: Fee Simple
Price history
| Date | Event | Price |
|---|---|---|
| 7/17/2025 | Sold | $590,000+0.2%$381/sqft |
Source: | ||
| 6/19/2025 | Pending sale | $589,000$380/sqft |
Source: | ||
| 6/5/2025 | Contingent | $589,000$380/sqft |
Source: | ||
| 5/31/2025 | Listed for sale | $589,000+51.4%$380/sqft |
Source: | ||
| 11/16/2015 | Sold | $389,000-1.5%$251/sqft |
Source: Public Record Report a problem | ||
Public tax history
| Year | Property taxes | Tax assessment |
|---|---|---|
| 2025 | $6,509 -10% | $465,000 -10% |
| 2024 | $7,229 | $516,400 |
| 2023 | $7,229 +17.3% | $516,400 |
Find assessor info on the county website
Neighborhood: Graduate Hospital
Nearby schools
GreatSchools rating
- 5/10Edwin M Stanton SchoolGrades: PK-8Distance: 0.1 mi
- 3/10South Philadelphia High SchoolGrades: PK,9-12Distance: 1.3 mi
Schools provided by the listing agent
- District: The School District Of Philadelphia
Source: Bright MLS. This data may not be complete. We recommend contacting the local school district to confirm school assignments for this home.
Get a cash offer in 3 minutes
Find out how much your home could sell for in as little as 3 minutes with a no-obligation cash offer.
Estimated market value
$594,000


