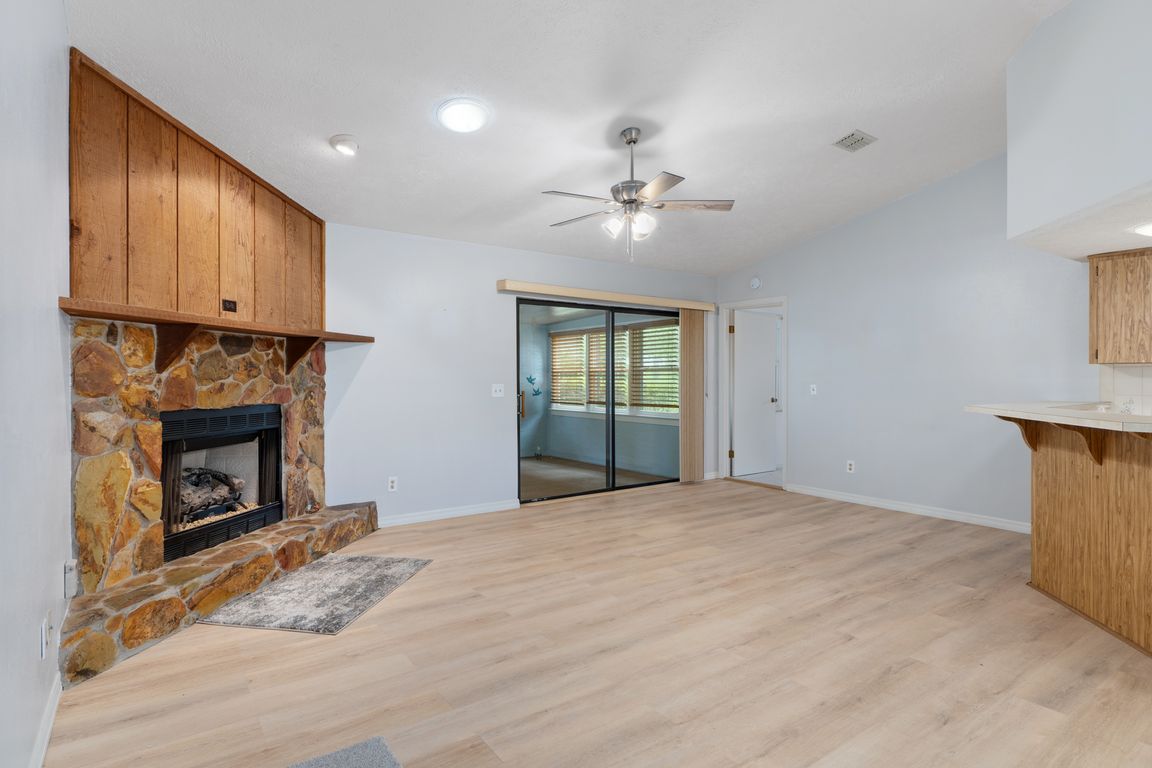
For sale
$215,900
2beds
1,106sqft
811 S Apopka Ave, Inverness, FL 34452
2beds
1,106sqft
Single family residence
Built in 1986
9,583 sqft
2 Attached garage spaces
$195 price/sqft
What's special
Gas fireplacePrivate patioEnclosed porchOpen-concept layoutSpacious split floor planNew windowsCathedral ceilings
STEP INTO COMFORT WITH THIS WELL MAINTAINED 2 BEDROOM, 2 BATH HOME FEATURING A SPACIOUS SPLIT FLOOR PLAN. NEW ROOF SEPTEMBER 2025. Cathedral ceilings in main living area. Cozy up by gas fireplace or entertain with ease in the open-concept layout. Luxury vinyl plank flooring in main living areas. ...
- 13 days |
- 550 |
- 22 |
Source: Realtors Association of Citrus County,MLS#: 848383 Originating MLS: Realtors Association of Citrus County
Originating MLS: Realtors Association of Citrus County
Travel times
Living Room
Kitchen
Primary Bedroom
Zillow last checked: 7 hours ago
Listing updated: September 26, 2025 at 01:49pm
Listed by:
Patricia Davis 352-212-7280,
Century 21 J.W.Morton R.E.
Source: Realtors Association of Citrus County,MLS#: 848383 Originating MLS: Realtors Association of Citrus County
Originating MLS: Realtors Association of Citrus County
Facts & features
Interior
Bedrooms & bathrooms
- Bedrooms: 2
- Bathrooms: 2
- Full bathrooms: 2
Heating
- Central, Electric
Cooling
- Central Air
Appliances
- Included: Dryer, Oven, Range, Refrigerator, Washer
- Laundry: In Garage
Features
- Breakfast Bar, Cathedral Ceiling(s), Fireplace, Laminate Counters, Primary Suite, Open Floorplan, Split Bedrooms, Shower Only, Separate Shower, Walk-In Closet(s), First Floor Entry
- Flooring: Carpet, Luxury Vinyl Plank, Tile
- Windows: Double Pane Windows, Thermal Windows
- Has fireplace: Yes
- Fireplace features: Gas
Interior area
- Total structure area: 1,696
- Total interior livable area: 1,106 sqft
Property
Parking
- Total spaces: 2
- Parking features: Attached, Concrete, Driveway, Garage
- Attached garage spaces: 2
- Has uncovered spaces: Yes
Features
- Levels: One
- Stories: 1
- Exterior features: Landscaping, Rain Gutters, Concrete Driveway, Room For Pool
- Pool features: None
- Fencing: Chain Link
Lot
- Size: 9,583.2 Square Feet
- Dimensions: 80 x 120
- Features: Rectangular
Details
- Additional structures: Storage, Workshop
- Parcel number: 1782139
- Zoning: LD
- Special conditions: Standard
Construction
Type & style
- Home type: SingleFamily
- Architectural style: Ranch
- Property subtype: Single Family Residence
Materials
- Stucco
- Foundation: Block, Slab
- Roof: Asphalt,Shingle,Ridge Vents
Condition
- New construction: No
- Year built: 1986
Utilities & green energy
- Sewer: Septic Tank
- Water: Public
Green energy
- Energy efficient items: Windows
Community & HOA
Community
- Features: Shopping, Street Lights
- Subdivision: Inverness Highlands South
HOA
- Has HOA: No
Location
- Region: Inverness
Financial & listing details
- Price per square foot: $195/sqft
- Tax assessed value: $171,521
- Annual tax amount: $654
- Date on market: 9/22/2025
- Listing terms: Cash,FHA,USDA Loan,VA Loan
- Road surface type: Paved