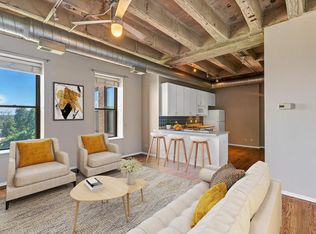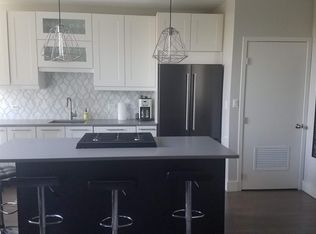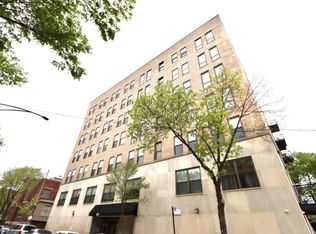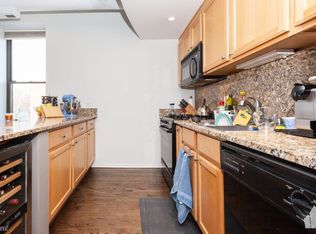Closed
$390,000
811 S Lytle St APT 510, Chicago, IL 60607
2beds
1,600sqft
Condominium, Single Family Residence
Built in ----
-- sqft lot
$538,800 Zestimate®
$244/sqft
$3,471 Estimated rent
Home value
$538,800
$490,000 - $593,000
$3,471/mo
Zestimate® history
Loading...
Owner options
Explore your selling options
What's special
One-of-a-kind, custom layout condo at Columbus on the Park. Rarely available tier flooded with natural light from windows on three sides and no common walls. Open floor plan living room, dining room, kitchen. Two en-suite bedrooms and closets galore with two massive walk-ins. Hardwood floors, two separate balconies, laundry room with cabinets and sink. Prime main level deeded tandem parking included. Building offers common roof deck with skyline views, exercise room and bike room. Recent updates to the building include roof, tuckpointing, elevators and lobby. Convenient location across the street from Arrigo park, close to expressway, all public transportation and West Loop.
Zillow last checked: 8 hours ago
Listing updated: November 19, 2024 at 11:49am
Listing courtesy of:
Donald Sebastian Jr 847-823-3117,
Sebastian Co. Real Estate
Bought with:
Kathleen Aumiller
Compass
Source: MRED as distributed by MLS GRID,MLS#: 12152780
Facts & features
Interior
Bedrooms & bathrooms
- Bedrooms: 2
- Bathrooms: 3
- Full bathrooms: 2
- 1/2 bathrooms: 1
Primary bedroom
- Features: Bathroom (Full)
- Level: Main
- Area: 195 Square Feet
- Dimensions: 15X13
Bedroom 2
- Level: Main
- Area: 120 Square Feet
- Dimensions: 12X10
Dining room
- Features: Flooring (Hardwood)
- Level: Main
- Area: 120 Square Feet
- Dimensions: 12X10
Foyer
- Features: Flooring (Hardwood)
- Level: Main
- Area: 108 Square Feet
- Dimensions: 12X9
Kitchen
- Features: Kitchen (Island), Flooring (Hardwood)
- Level: Main
- Area: 182 Square Feet
- Dimensions: 14X13
Laundry
- Level: Main
- Area: 70 Square Feet
- Dimensions: 10X7
Living room
- Features: Flooring (Hardwood)
- Level: Main
- Area: 204 Square Feet
- Dimensions: 17X12
Office
- Level: Main
- Area: 120 Square Feet
- Dimensions: 15X8
Walk in closet
- Level: Main
- Area: 78 Square Feet
- Dimensions: 13X6
Walk in closet
- Level: Main
- Area: 120 Square Feet
- Dimensions: 12X10
Heating
- Natural Gas
Cooling
- Central Air
Appliances
- Included: Range, Microwave, Dishwasher, Refrigerator, Washer, Dryer
- Laundry: In Unit
Features
- Walk-In Closet(s), Open Floorplan, Doorman, Lobby
- Flooring: Hardwood
- Basement: None
Interior area
- Total structure area: 0
- Total interior livable area: 1,600 sqft
Property
Parking
- Total spaces: 2
- Parking features: Garage Door Opener, Tandem, On Site, Garage Owned, Attached, Garage
- Attached garage spaces: 2
- Has uncovered spaces: Yes
Accessibility
- Accessibility features: No Disability Access
Details
- Additional parcels included: 17173140401261
- Parcel number: 17173140401080
- Special conditions: None
Construction
Type & style
- Home type: Condo
- Property subtype: Condominium, Single Family Residence
Materials
- Brick
Condition
- New construction: No
Utilities & green energy
- Sewer: Public Sewer
- Water: Lake Michigan
Community & neighborhood
Location
- Region: Chicago
- Subdivision: Columbus On The Park
HOA & financial
HOA
- Has HOA: Yes
- HOA fee: $1,062 monthly
- Services included: Water, Cable TV, Exercise Facilities, Exterior Maintenance, Scavenger, Snow Removal, Internet
Other
Other facts
- Listing terms: Cash
- Ownership: Condo
Price history
| Date | Event | Price |
|---|---|---|
| 11/18/2024 | Sold | $390,000-3.7%$244/sqft |
Source: | ||
| 9/5/2024 | Price change | $405,000-2.4%$253/sqft |
Source: | ||
| 9/1/2024 | Listed for sale | $415,000$259/sqft |
Source: | ||
| 8/28/2024 | Listing removed | $415,000$259/sqft |
Source: | ||
| 8/22/2024 | Price change | $415,000-3.3%$259/sqft |
Source: | ||
Public tax history
| Year | Property taxes | Tax assessment |
|---|---|---|
| 2023 | $10,422 +2.6% | $49,228 |
| 2022 | $10,160 +2.3% | $49,228 |
| 2021 | $9,932 +3.6% | $49,228 +14.8% |
Find assessor info on the county website
Neighborhood: University Village - Little Italy
Nearby schools
GreatSchools rating
- 3/10Smyth J Elementary SchoolGrades: PK-8Distance: 0.5 mi
- 1/10Wells Community Academy High SchoolGrades: 9-12Distance: 2 mi
Schools provided by the listing agent
- District: 299
Source: MRED as distributed by MLS GRID. This data may not be complete. We recommend contacting the local school district to confirm school assignments for this home.
Get a cash offer in 3 minutes
Find out how much your home could sell for in as little as 3 minutes with a no-obligation cash offer.
Estimated market value
$538,800



