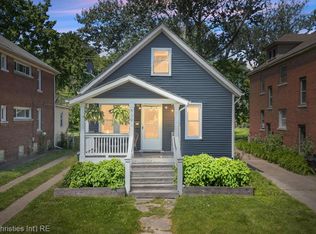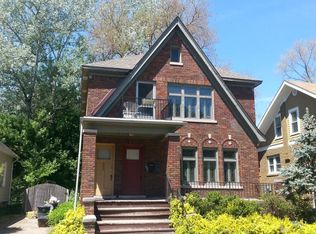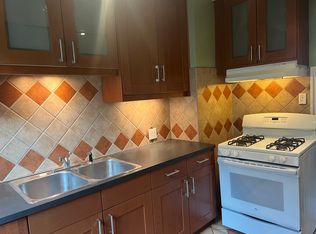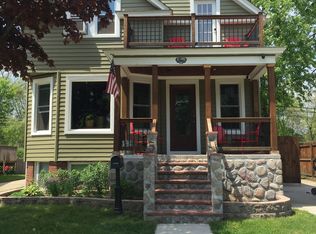Sold for $328,000
$328,000
811 Saint Louis St, Ferndale, MI 48220
3beds
1,900sqft
Single Family Residence
Built in 1925
0.26 Acres Lot
$334,700 Zestimate®
$173/sqft
$2,310 Estimated rent
Home value
$334,700
$315,000 - $358,000
$2,310/mo
Zestimate® history
Loading...
Owner options
Explore your selling options
What's special
Nestled on one of Ferndale’s quietest streets, 811 Saint Louis Street offers a perfect blend of historic charm and modern updates. This 1925 bungalow features three bedrooms, two full bathrooms, and approximately 1,900 square feet of finished living space. Located on a deep quarter acre lot, the backyard provides a park-like setting, offering ample space for outdoor enjoyment. The home has been thoughtfully updated while preserving its character, including restored original woodwork from 1926. Recent improvements include a new gas line for the stove and a water line for the refrigerator.
The interior boasts a functional layout with hardwood flooring in the main living areas, an updated kitchen with essential appliances, and a partially finished basement for additional storage or living space. The second floor has a rare primary bathroom! A two-car detached garage with electricity adds convenience.
This home is in a prime location near parks, walkable neighborhoods, and downtown Ferndale’s shopping, dining, and entertainment options. With immediate occupancy at closing, this home is ready for its new owner. Schedule your showing today!
Zillow last checked: 8 hours ago
Listing updated: August 30, 2025 at 06:15pm
Listed by:
Yesmeen Abdullatif 313-699-1222,
The Home Company
Bought with:
Steven Murphy, 6501335998
Century 21 Campbell Realty
Source: Realcomp II,MLS#: 20250007791
Facts & features
Interior
Bedrooms & bathrooms
- Bedrooms: 3
- Bathrooms: 2
- Full bathrooms: 2
Primary bedroom
- Level: Second
- Dimensions: 10 x 17
Bedroom
- Level: Entry
- Dimensions: 10 x 10
Bedroom
- Level: Entry
- Dimensions: 9 x 10
Primary bathroom
- Level: Second
- Dimensions: 7 x 9
Other
- Level: Entry
- Dimensions: 9 x 10
Dining room
- Level: Entry
- Dimensions: 11 x 13
Kitchen
- Level: Entry
- Dimensions: 10 x 15
Laundry
- Level: Basement
- Dimensions: 10 x 15
Living room
- Level: Entry
- Dimensions: 11 x 13
Heating
- Forced Air, Natural Gas
Cooling
- Central Air
Appliances
- Included: Dishwasher, Dryer, Free Standing Gas Oven, Free Standing Gas Range, Free Standing Refrigerator, Washer
- Laundry: Laundry Room
Features
- Programmable Thermostat
- Basement: Partially Finished
- Has fireplace: No
Interior area
- Total interior livable area: 1,900 sqft
- Finished area above ground: 1,250
- Finished area below ground: 650
Property
Parking
- Total spaces: 2
- Parking features: Two Car Garage, Detached, Electricityin Garage
- Garage spaces: 2
Features
- Levels: One and One Half
- Stories: 1
- Entry location: GroundLevelwSteps
- Patio & porch: Covered, Deck, Porch
- Exterior features: Lighting
- Pool features: None
- Fencing: Fenced
Lot
- Size: 0.26 Acres
- Dimensions: 45.00 x 255.00
Details
- Parcel number: 2534329008
- Special conditions: Short Sale No,Standard
Construction
Type & style
- Home type: SingleFamily
- Architectural style: Bungalow
- Property subtype: Single Family Residence
Materials
- Vinyl Siding
- Foundation: Basement, Block
- Roof: Asphalt
Condition
- New construction: No
- Year built: 1925
- Major remodel year: 1992
Utilities & green energy
- Sewer: Public Sewer
- Water: Public
Community & neighborhood
Community
- Community features: Sidewalks
Location
- Region: Ferndale
- Subdivision: WOODWARD FARMS
Other
Other facts
- Listing agreement: Exclusive Right To Sell
- Listing terms: Cash,Conventional,FHA,Va Loan
Price history
| Date | Event | Price |
|---|---|---|
| 3/4/2025 | Sold | $328,000+4.1%$173/sqft |
Source: | ||
| 2/13/2025 | Pending sale | $315,000$166/sqft |
Source: | ||
| 2/6/2025 | Listed for sale | $315,000+26%$166/sqft |
Source: | ||
| 5/12/2024 | Listing removed | $250,000-9.1%$132/sqft |
Source: | ||
| 9/2/2021 | Sold | $275,000+10%$145/sqft |
Source: Public Record Report a problem | ||
Public tax history
| Year | Property taxes | Tax assessment |
|---|---|---|
| 2024 | $6,506 -5.5% | $137,580 +3.9% |
| 2023 | $6,883 +5.9% | $132,440 +12.4% |
| 2022 | $6,500 +0.1% | $117,800 +1.1% |
Find assessor info on the county website
Neighborhood: 48220
Nearby schools
GreatSchools rating
- NAFerndale Lower Elementary CampusGrades: K-3Distance: 1.2 mi
- 5/10Ferndale Middle SchoolGrades: 6-8Distance: 0.8 mi
- 6/10Ferndale High SchoolGrades: 9-12Distance: 0.8 mi
Get a cash offer in 3 minutes
Find out how much your home could sell for in as little as 3 minutes with a no-obligation cash offer.
Estimated market value
$334,700



