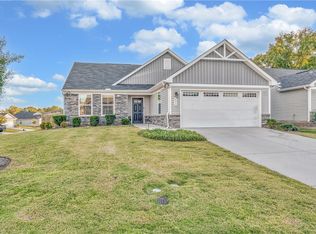Sold co op member
$305,000
811 Shady Oak Ct, Boiling Springs, SC 29316
3beds
1,736sqft
Single Family Residence
Built in 2020
8,276.4 Square Feet Lot
$305,200 Zestimate®
$176/sqft
$1,929 Estimated rent
Home value
$305,200
$290,000 - $320,000
$1,929/mo
Zestimate® history
Loading...
Owner options
Explore your selling options
What's special
MOTIVATED SELLERS! Welcome to this beautifully designed home where comfort meets flexibility and every detail is crafted with modern living in mind. This stunning home features a 2-car garage and a thoughtfully planned layout ideal for today's lifestyle. As you step into the inviting foyer, you're greeted by a spacious guest bedroom and a full bath to one side. On the opposite side, discover two versatile rooms that can be tailored to your needs whether you envision a formal dining room, productive home office, cozy study, or additional bedroom. The heart of the home is the open-concept great room, highlighted by a custom rock accent wall, seamlessly flowing into a gourmet kitchen. This kitchen is a showstopper, featuring quartz countertops, a marble backsplash, a large central island with pendant lighting, a drawer microwave, and a built-in microwave for added convenience. The screened porch extends the living space outdoors, offering a perfect spot for serene mornings or relaxing evenings. Retreat to the owner's suite, a private sanctuary featuring an oversized walk-in closet and a luxurious double vanity bath. Throughout the home, you'll find ceramic tile flooring in all bathrooms and the walk-in laundry area, with no carpet anywhere, offering both beauty and easy maintenance. Additional guest bedrooms provide generous storage, ensuring everyone has their own space and comfort. Premium, security system with 3 camera and 3 mounted TVs.
Zillow last checked: 8 hours ago
Listing updated: December 02, 2025 at 05:01pm
Listed by:
KEELA LONG 864-641-8809,
LESLIE HORNE & ASSOCIATES
Bought with:
KEELA LONG
LESLIE HORNE & ASSOCIATES
Source: SAR,MLS#: 329845
Facts & features
Interior
Bedrooms & bathrooms
- Bedrooms: 3
- Bathrooms: 2
- Full bathrooms: 2
Heating
- Heat Pump, Electricity
Cooling
- Central Air, Electricity
Appliances
- Included: Electric Cooktop, Dishwasher, Disposal, Microwave, Electric Oven, Self Cleaning Oven, Electric Range, Range - Smooth Top, Free-Standing Range, Electric Water Heater
- Laundry: 1st Floor, Electric Dryer Hookup, Walk-In
Features
- Ceiling Fan(s), Ceiling - Smooth, See Remarks, Solid Surface Counters, Open Floorplan, Split Bedroom Plan, Walk-In Pantry
- Flooring: Ceramic Tile, Luxury Vinyl
- Doors: Storm Door(s)
- Windows: Insulated Windows, Tilt-Out, Window Treatments
- Has basement: No
- Attic: Storage
- Has fireplace: No
Interior area
- Total interior livable area: 1,736 sqft
- Finished area above ground: 1,736
- Finished area below ground: 0
Property
Parking
- Total spaces: 2
- Parking features: Attached, 2 Car Attached, Garage Door Opener, Garage, Attached Garage
- Attached garage spaces: 2
- Has uncovered spaces: Yes
Features
- Levels: One
- Patio & porch: Patio, Porch, Screened
- Exterior features: Aluminum/Vinyl Trim
Lot
- Size: 8,276 sqft
- Features: Level, Sidewalk
- Topography: Level
Details
- Parcel number: 2360009225
- Other equipment: Irrigation Equipment
Construction
Type & style
- Home type: SingleFamily
- Architectural style: Craftsman
- Property subtype: Single Family Residence
Materials
- Stone, Vinyl Siding
- Foundation: Slab
- Roof: Composition
Condition
- New construction: No
- Year built: 2020
Utilities & green energy
- Electric: Duke
- Sewer: Public Sewer
- Water: Available, Sptbg
Community & neighborhood
Security
- Security features: Smoke Detector(s)
Community
- Community features: Common Areas, Street Lights, Sidewalks, Lawn, Dog Park
Location
- Region: Boiling Springs
- Subdivision: North Springs
HOA & financial
HOA
- Has HOA: Yes
- HOA fee: $135 monthly
- Amenities included: Street Lights
- Services included: Common Area, Lawn Service
Price history
| Date | Event | Price |
|---|---|---|
| 12/2/2025 | Sold | $305,000+3.4%$176/sqft |
Source: | ||
| 10/27/2025 | Pending sale | $295,000$170/sqft |
Source: | ||
| 10/15/2025 | Listed for sale | $295,000-4.8%$170/sqft |
Source: | ||
| 8/18/2025 | Listing removed | $309,900$179/sqft |
Source: | ||
| 8/12/2025 | Listed for sale | $309,900+49.7%$179/sqft |
Source: | ||
Public tax history
| Year | Property taxes | Tax assessment |
|---|---|---|
| 2025 | -- | $9,522 |
| 2024 | $1,279 +0.7% | $9,522 |
| 2023 | $1,270 | $9,522 +15% |
Find assessor info on the county website
Neighborhood: 29316
Nearby schools
GreatSchools rating
- 9/10Sugar Ridge ElementaryGrades: PK-5Distance: 1.1 mi
- 7/10Boiling Springs Middle SchoolGrades: 6-8Distance: 0.5 mi
- 7/10Boiling Springs High SchoolGrades: 9-12Distance: 1.8 mi
Schools provided by the listing agent
- Elementary: 2-Sugar Ridge
- Middle: 2-Boiling Springs
- High: 2-Boiling Springs
Source: SAR. This data may not be complete. We recommend contacting the local school district to confirm school assignments for this home.
Get a cash offer in 3 minutes
Find out how much your home could sell for in as little as 3 minutes with a no-obligation cash offer.
Estimated market value
$305,200
Get a cash offer in 3 minutes
Find out how much your home could sell for in as little as 3 minutes with a no-obligation cash offer.
Estimated market value
$305,200
