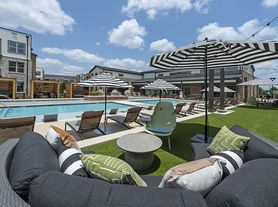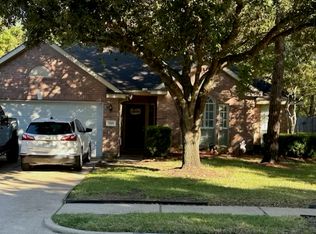Welcome to 811 Sierra Lake Dr, Katy, TX! This stunning, newly remodeled 4-bedroom, 2-bathroom home features a 2-car garage and is brimming with modern upgrades. LAWNCARE PROVIDED BY LANDLORD AT NO EXTRA CHARGE. WASHER AND DRYER TO BE INSTALLED. Refrigerator included also. Step inside to discover oversized ceramic tile flooring and a striking stacked stone fireplace that creates a warm and inviting ambiance. NO CARPET IN THIS HOUSE! The kitchen is equipped with abundant cabinet space and sleek stainless steel appliances, perfect for culinary adventures. Retreat to the master suite, boasting high ceilings, a luxurious marble dual vanity, and an expansive closet. The spacious back patio is ideal for outdoor entertaining and relaxation. Crisp, clean, and move-in ready, this home offers exceptional style and comfort. Don't miss this!
Copyright notice - Data provided by HAR.com 2022 - All information provided should be independently verified.
House for rent
$2,400/mo
811 Sierra Lake Dr, Katy, TX 77450
4beds
1,989sqft
Price may not include required fees and charges.
Singlefamily
Available now
-- Pets
Electric, ceiling fan
In unit laundry
2 Attached garage spaces parking
Natural gas, fireplace
What's special
Modern upgradesStacked stone fireplaceSpacious back patioSleek stainless steel appliancesOversized ceramic tile flooringExpansive closetLuxurious marble dual vanity
- 5 days |
- -- |
- -- |
Travel times
Renting now? Get $1,000 closer to owning
Unlock a $400 renter bonus, plus up to a $600 savings match when you open a Foyer+ account.
Offers by Foyer; terms for both apply. Details on landing page.
Facts & features
Interior
Bedrooms & bathrooms
- Bedrooms: 4
- Bathrooms: 2
- Full bathrooms: 2
Rooms
- Room types: Breakfast Nook, Office
Heating
- Natural Gas, Fireplace
Cooling
- Electric, Ceiling Fan
Appliances
- Included: Dishwasher, Disposal, Dryer, Microwave, Oven, Refrigerator, Stove, Washer
- Laundry: In Unit
Features
- All Bedrooms Down, Ceiling Fan(s), High Ceilings, Walk-In Closet(s)
- Flooring: Tile
- Has fireplace: Yes
Interior area
- Total interior livable area: 1,989 sqft
Property
Parking
- Total spaces: 2
- Parking features: Attached, Covered
- Has attached garage: Yes
- Details: Contact manager
Features
- Stories: 1
- Exterior features: 0 Up To 1/4 Acre, All Bedrooms Down, Architecture Style: Traditional, Attached, Cul-De-Sac, Formal Living, Full Size, Garage Door Opener, Gas, Heating: Gas, High Ceilings, Lot Features: Cul-De-Sac, 0 Up To 1/4 Acre, Patio/Deck, Utility Room, Walk-In Closet(s), Wood Burning
Details
- Parcel number: 1130280360037
Construction
Type & style
- Home type: SingleFamily
- Property subtype: SingleFamily
Condition
- Year built: 1990
Community & HOA
Location
- Region: Katy
Financial & listing details
- Lease term: 12 Months
Price history
| Date | Event | Price |
|---|---|---|
| 10/9/2025 | Price change | $2,400-4%$1/sqft |
Source: | ||
| 8/27/2025 | Listed for rent | $2,500+9.2%$1/sqft |
Source: | ||
| 6/5/2024 | Listing removed | -- |
Source: | ||
| 5/25/2024 | Listed for rent | $2,290-0.4%$1/sqft |
Source: | ||
| 5/16/2024 | Listing removed | -- |
Source: | ||

